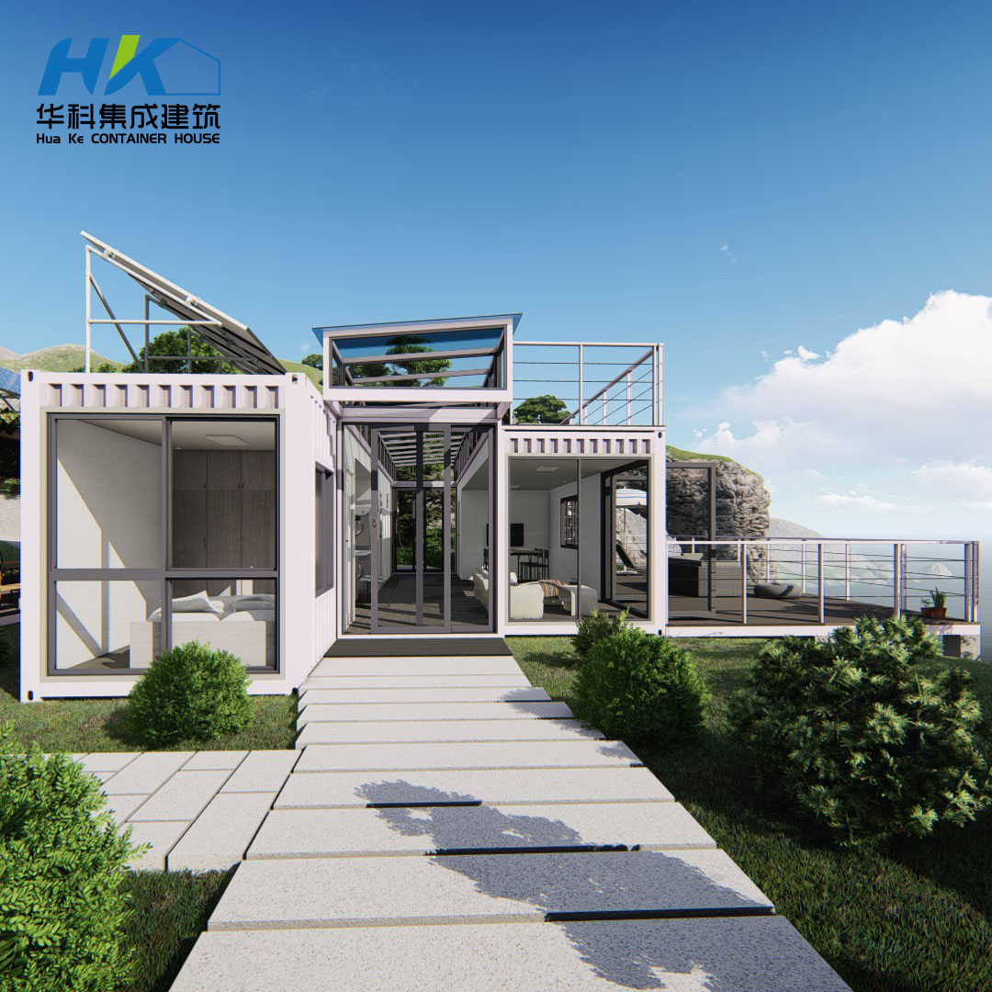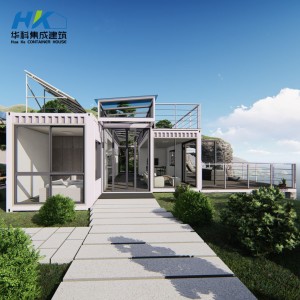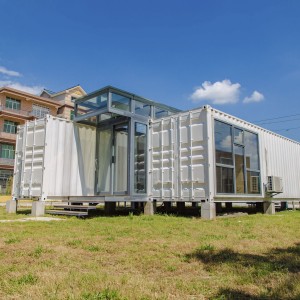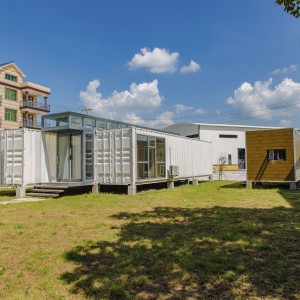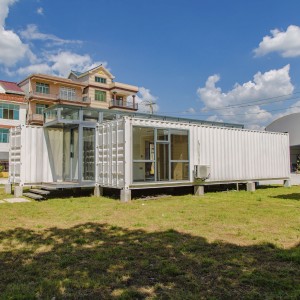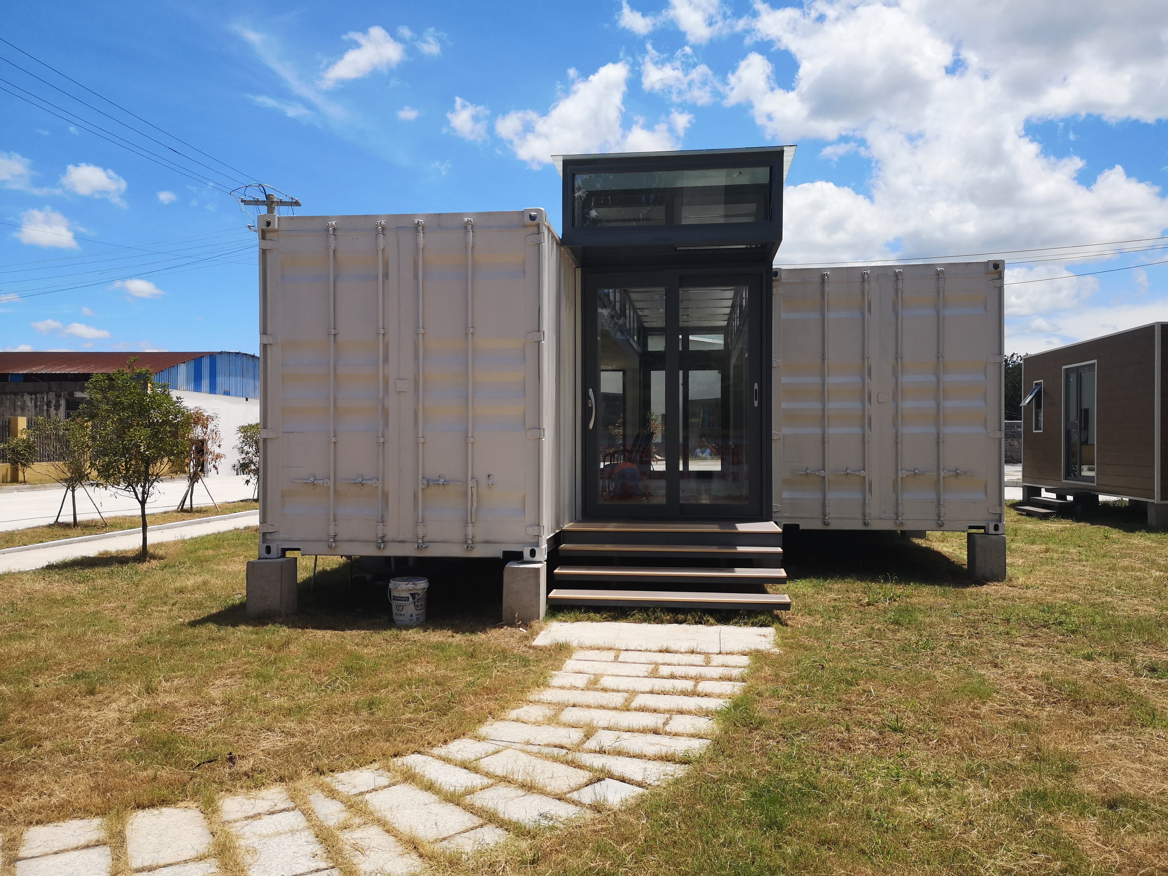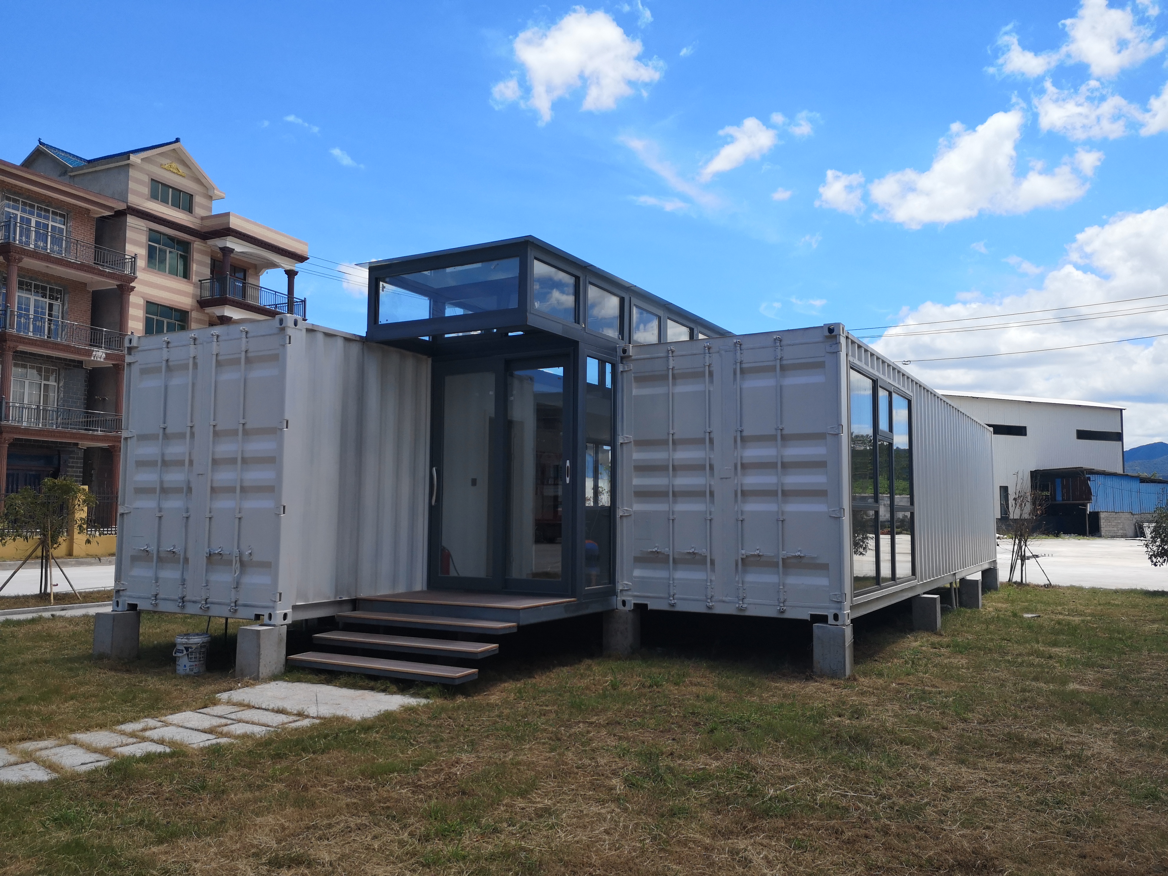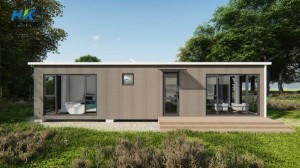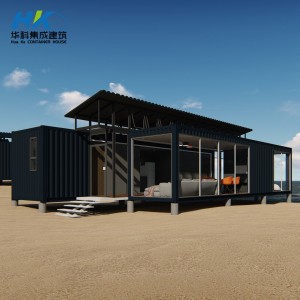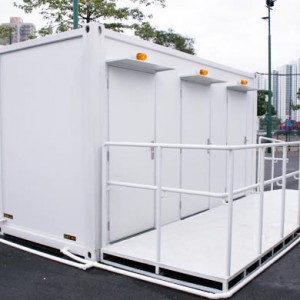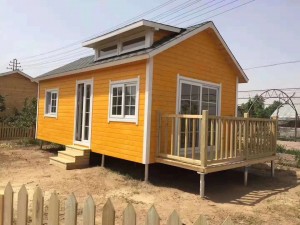Modern Luxury 2 Bedrooms Container House Powered by Solar Panel
Good design floor plan for the modular container house for two bedrooms .
Modified from two unites 40ft hc shipping containers .
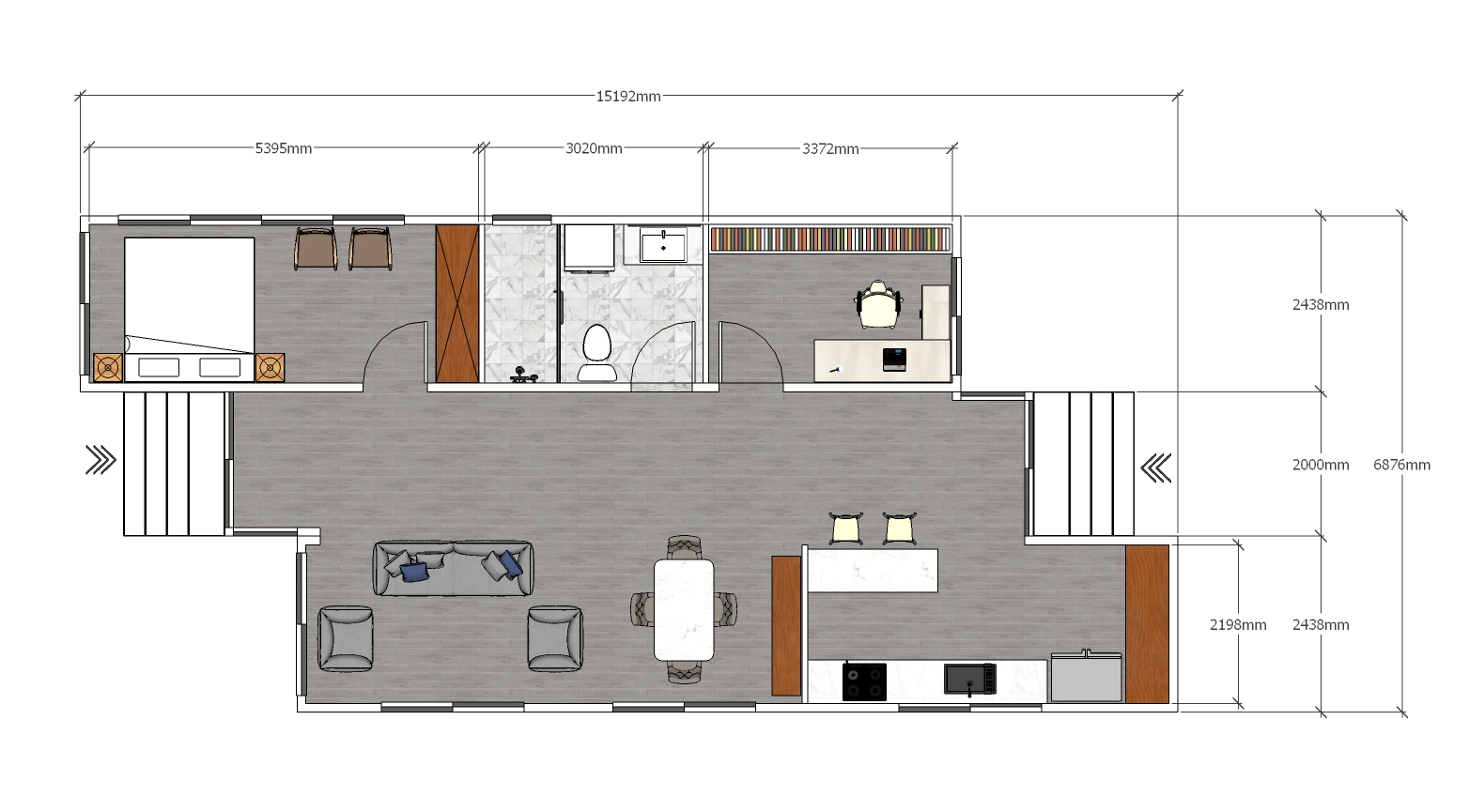
I. PRODUCT INTRODUCTION
-
Off-Grid Solar Powered Shipping Container prefabricated House
- Modified from new brand 2X 40ft HC ISO standard shipping container with BV OR CSC certification.
- Container house can have a very good performance to withstand earthquake.
- Based on house modification, floor & wall & roof can all be modified to get good force resistance, heat insulation, sound insulation, moisture resistance; tidy and clean appearance, and easy maintenance.
- Delivery can be completely built-up, easy to transport, the out surface and inner fittings could be deal with as your own design.
- Save time to assemble it. Electrical wiring and water piping are installed in factory ahead
- Build start with new ISO shipping containers , blast and painted by your choice of color , frame/ wire/ insulate/ finish the interior, and install modular cabinets / furnishings . Container house are fully turnkey solution!
II. Floor plan
III. Finish exterior and Interior
Write your message here and send it to us



