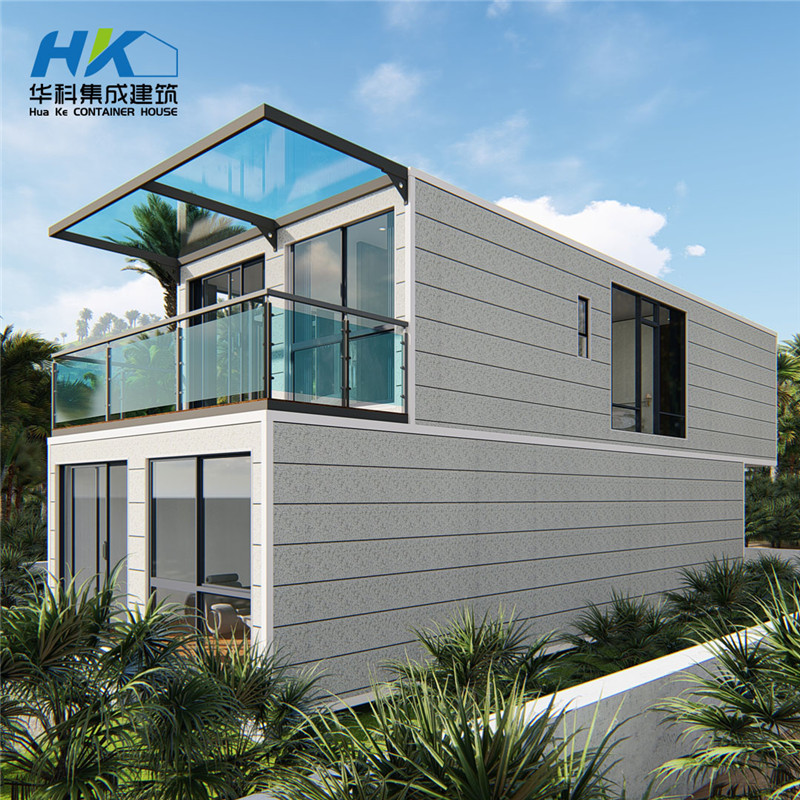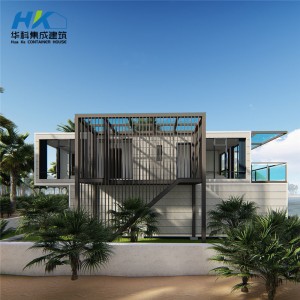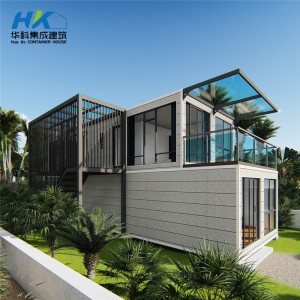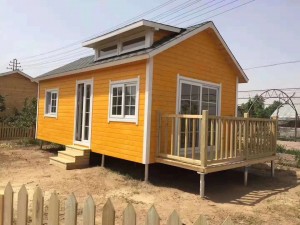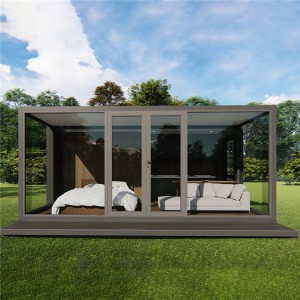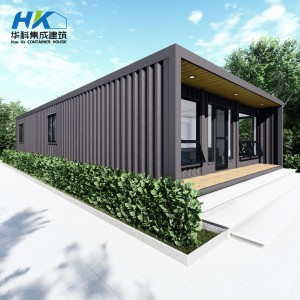Three bedroom modular container house
Product Detail
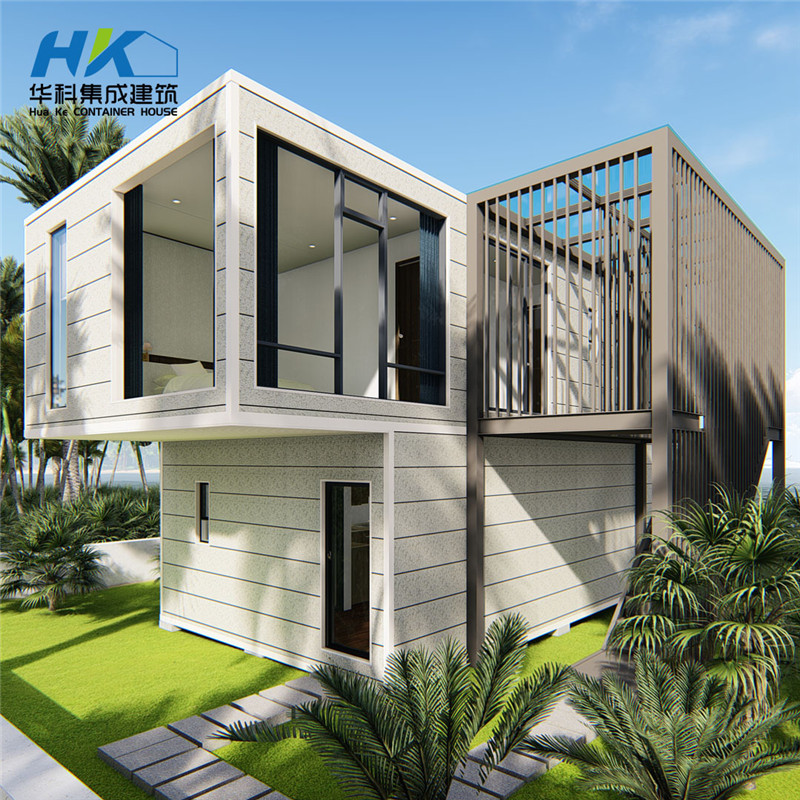
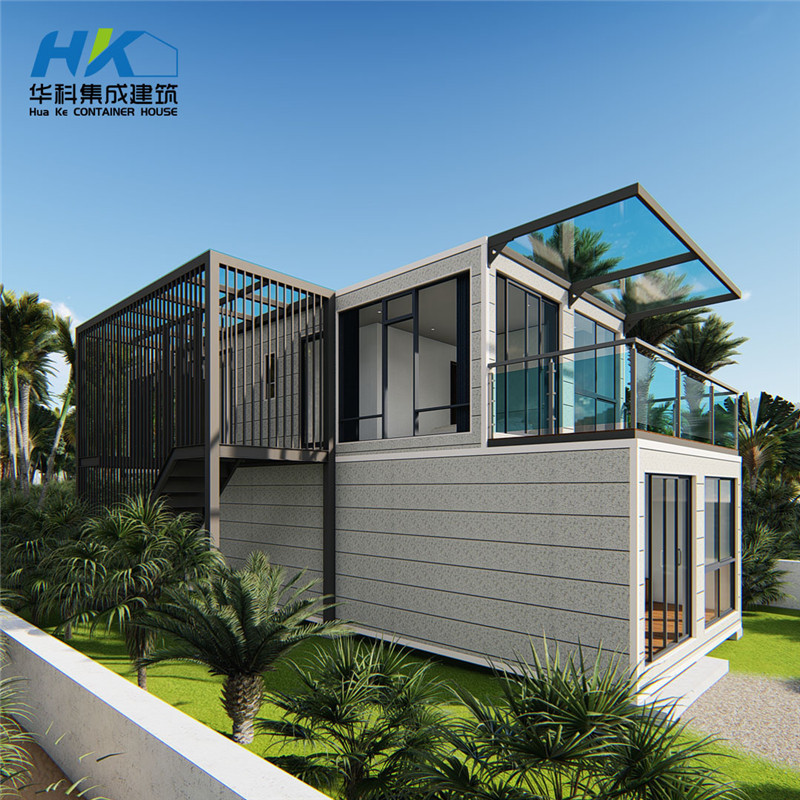
This innovative design makes the container house looks like convention dwelling, the first floor is the kitchen , laundry , bathroom area . The second floor is 3 bedrooms and 2 bathrooms, very smart design and make each function area separately .The innovative design features ample counter space, and every kitchen appliance you could ever need. There’s even an option to add a dishwasher, plus a washer and dryer.
In addition to being stylish, the container home also to be durable by adding an exterior cladding , After 20 years , if you donn’t like the cladding , you can put another new on on it , than you can get a new house just by changing the cladding , cost less and simple.
This house is made by 4 unites 40ft HC shipping container , so it has 4 modular when built it , you just need to put these 4 blocks together and cover the gap , than finish the installation work.
To cooperate with us to build your dream container house is a fantastic amazing journey!



