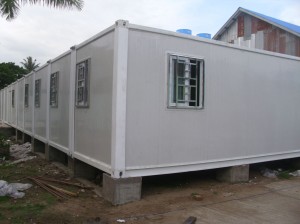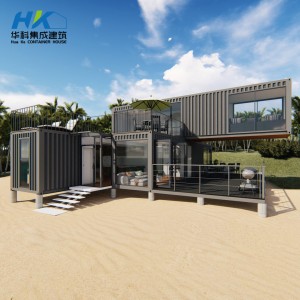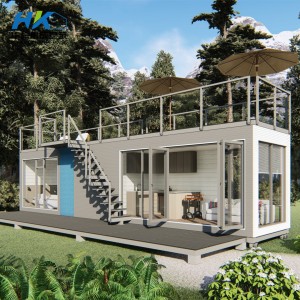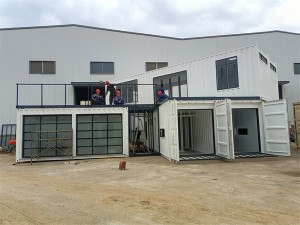40ft 3 Bed Expander prefabricate Home
The HC container standard size will be 11.8m | Width: 6.3m | Height: 2.53m And expandable to around 72m2 ,Weight:7500kg
Floor Plan
Proposal (rendering photo ) for this house.
Floor Plan Options
We provide a selection of up to 15 distinct floor plans tailored for our 20ft container homes, including a range of layouts to accommodate various preferences and lifestyles. From open-plan to 4-bedroom options.

Modern Kitchen
Complete with a marble look laminate benchtop, stainless steel sink, and taps. Enjoy the seamless blend of style and functionality with soft-closing cabinets throughout.

Decking & Patio
The Ekodeck composite decking is built on a solid base of 140x45 MGP10 H3 subfloor framing, with a waterproof membrane ensuring structural integrity and longevity. Please note this is not included with the product.
Optional Extras
Optional extras available for purchase include: air conditioning, hot water systems and decking & patio options. Enhance your living experience today.






























