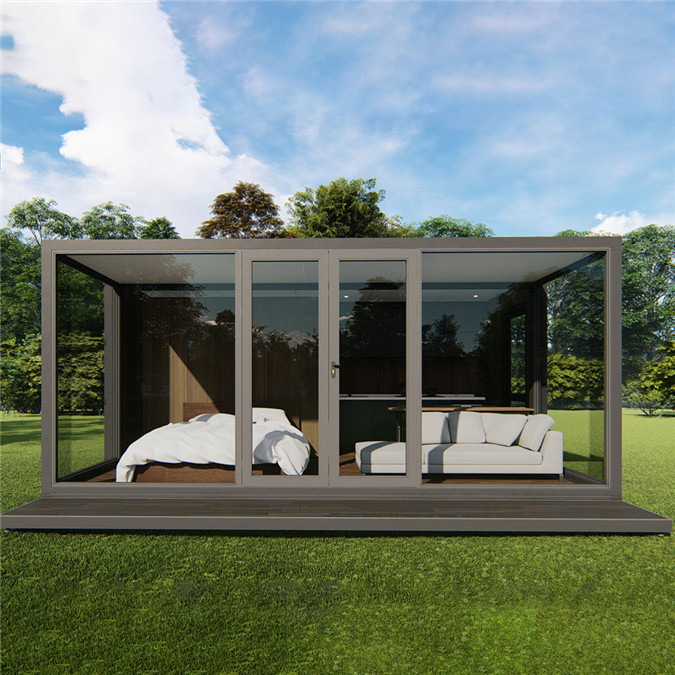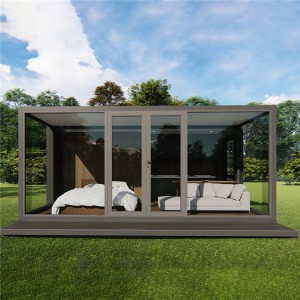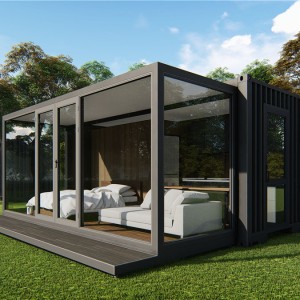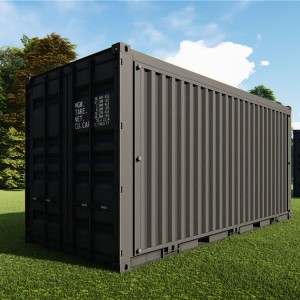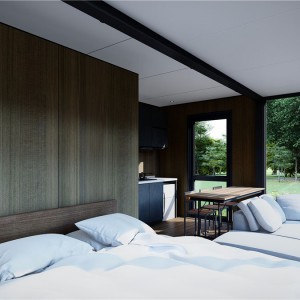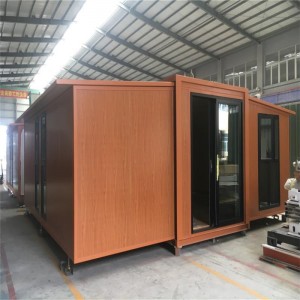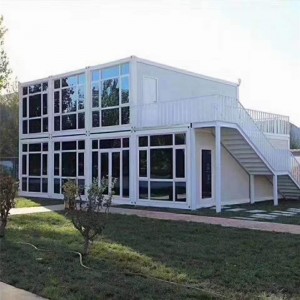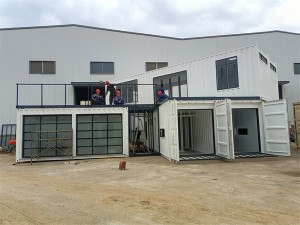One bedroom container house
product video
This type of shipping container house, constructed from a film-coated, High Cube container, is robustly built to withstand the demands of sea transport. It excels in hurricane-proof performance, ensuring durability and safety in extreme weather conditions. Additionally, the house features high-quality aluminum doors and windows that are double-glazed with Low-E glass, optimizing thermal efficiency. This top-tier aluminum thermal break system not only enhances insulation but also significantly boosts the overall energy efficiency of the home, aligning with high standards for sustainable living.
Product Detail
1.Expandable 20ft HC Mobile Shipping container house.
2.Original Size : 20ft *8ft*9ft6 (HC container )


Expandable container house size and floor plan

And at the same time , we can provide customized design on the floor plan.
Product description
The 20-foot High Cube container house has been expertly modified from a standard High Cube shipping container. The enhancement involves welding metal studs around the side walls and ceiling, significantly reinforcing the structure's integrity and durability. This modification not only strengthens the container but also prepares it for residential or specialized use, ensuring it can handle additional modifications and insulation for a comfortable living environment.
The shipping container house features excellent insulation, which significantly enhances its energy efficiency. This not only ensures a comfortable living environment within the tiny house but also helps to reduce ongoing living costs by minimizing energy expenditure.

This type of shipping container house is designed with durability and safety in mind, featuring a film coating that makes it robust enough for sea transport. It boasts excellent hurricane-proof qualities, ensuring resilience in severe weather. Furthermore, it is equipped with double-glazed Low-E glass in all aluminum doors and windows, adhering to high standards for the aluminum thermal break system. This system significantly enhances the insulation and energy efficiency of the container, contributing to a sustainable and cost-effective living space.
The container house insulation would be polyurethane or rock wool panel, R value from 18 to 26, more requested on R value would be thicker on insulation panel . Prefabricated the electrical system , all the wire , sockets, switches , breakers , lights would be installed in factory before shipment , same as the plumping system .
The modular shipping container house is a turn key solution , we will also finish install the kitchen and bathroom inside the shipping container house before shipment .In this way , it save a lot for work at site , and save the cost for the house owner .
The exterior on the container house can be just the corrugated steel wall , an industry style . Or it can be add wood cladding on the steel wall , then the container house is becoming a wooden house . Or if you put the stone on it , the shipping container house is becoming a traditional concrete house . So , the shipping container house can be vary on the outlook . It is so cool to get a prefab strong and long lasting modular shipping container house .



