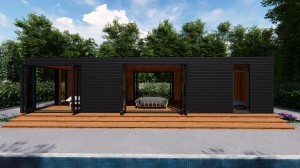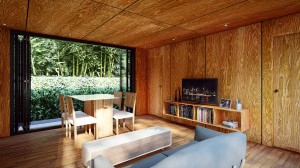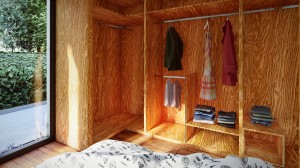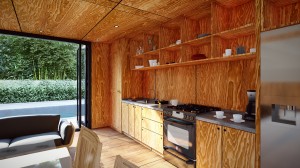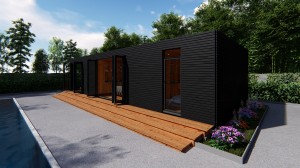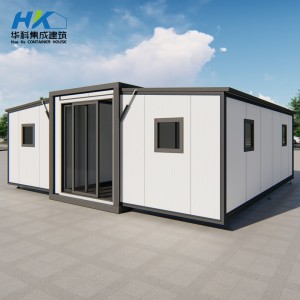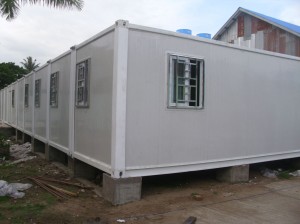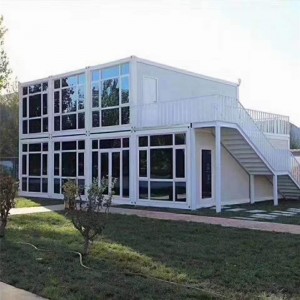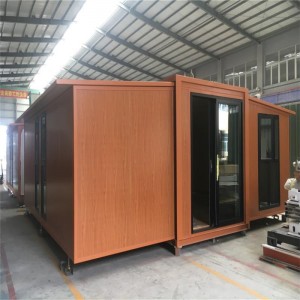2*40ft Modified Container House Plywood inner decoration
II. PRODUCT INTRODUCTION
lModified from new brand 2X 40ft HQ ISO standard shipping container .
lContainer house can have a very good performance to withstand earthquake .
lBased on house modification, floor & wall & roof can all be modified to get good force resistance, heat insulation, sound insulation, moisture resistance; tidy and clean appearance, and easy maintenance.
lDelivery can be completely built-up, easy to transport, the out surface and inner fittings could be deal with as your own design.
lSave time to assemble it. Electrical wiring and water piping are installed in factory ahead
lBuild start with new ISO shipping containers , blast and painted by your choice of color , frame/ wire/ insulate/ finish the interior, and install modular cabinets / furnishings . Container house are fully turnkey solution!




