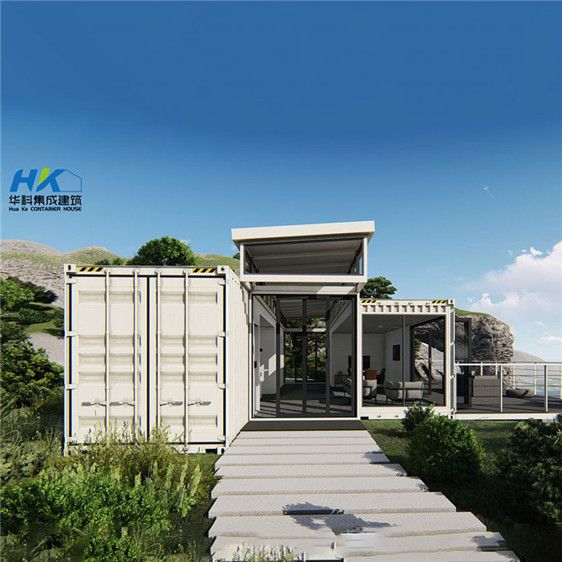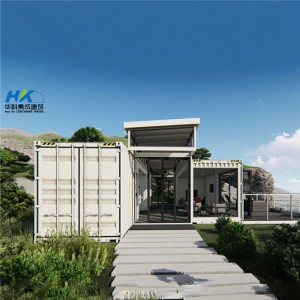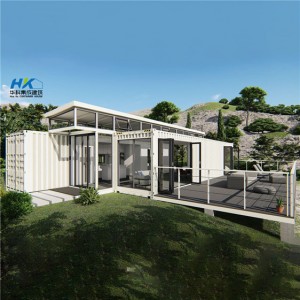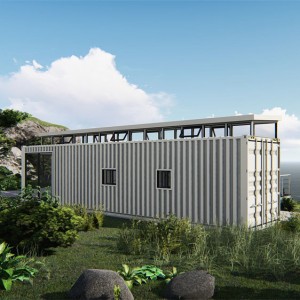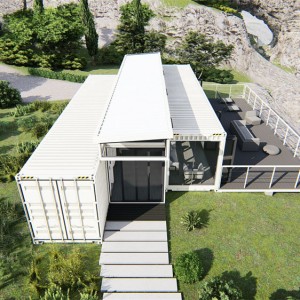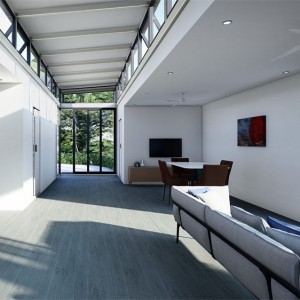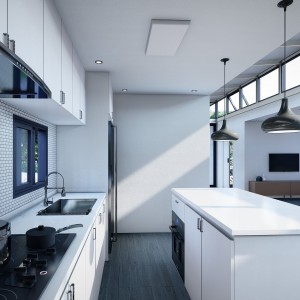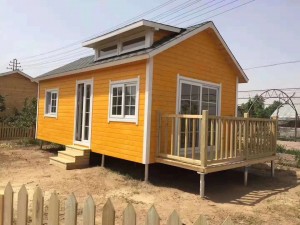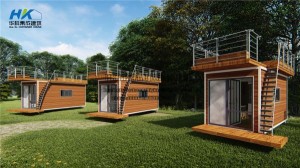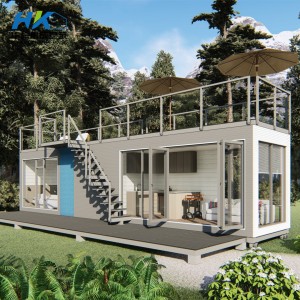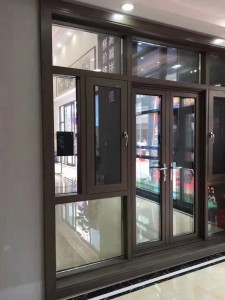Two bedrooms prefabricated container beautiful homes
Product Detail
View From top
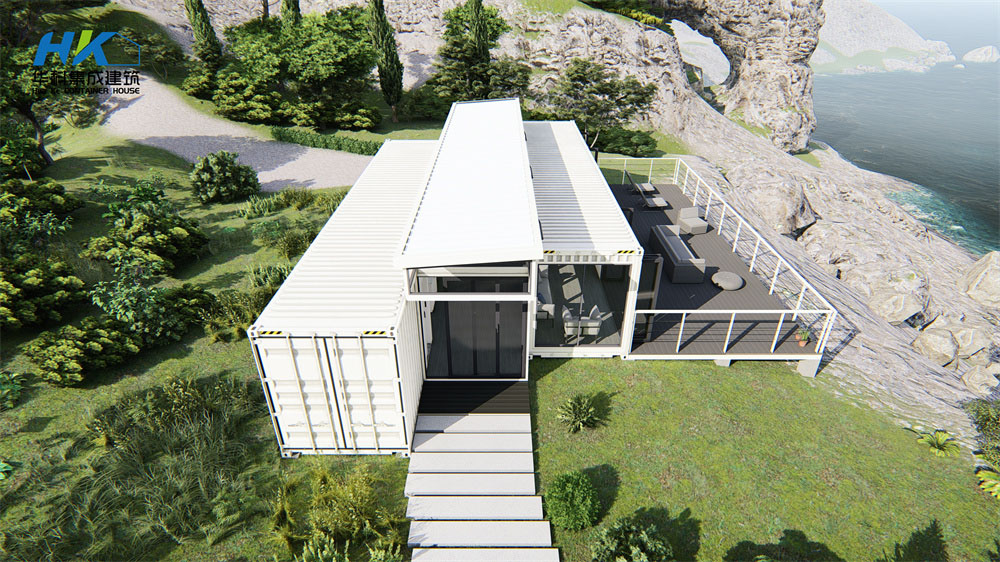
View From The Front
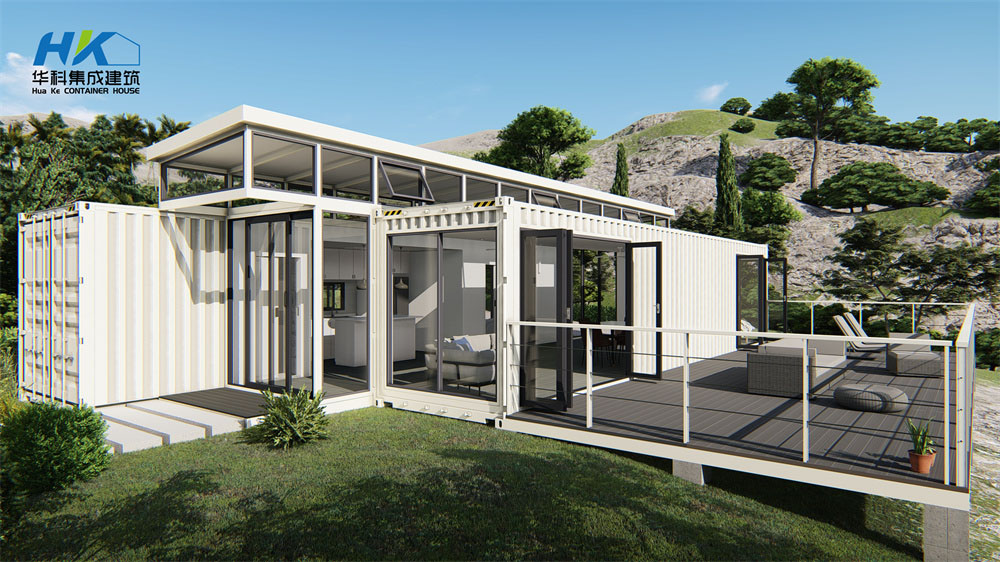
Floor plan
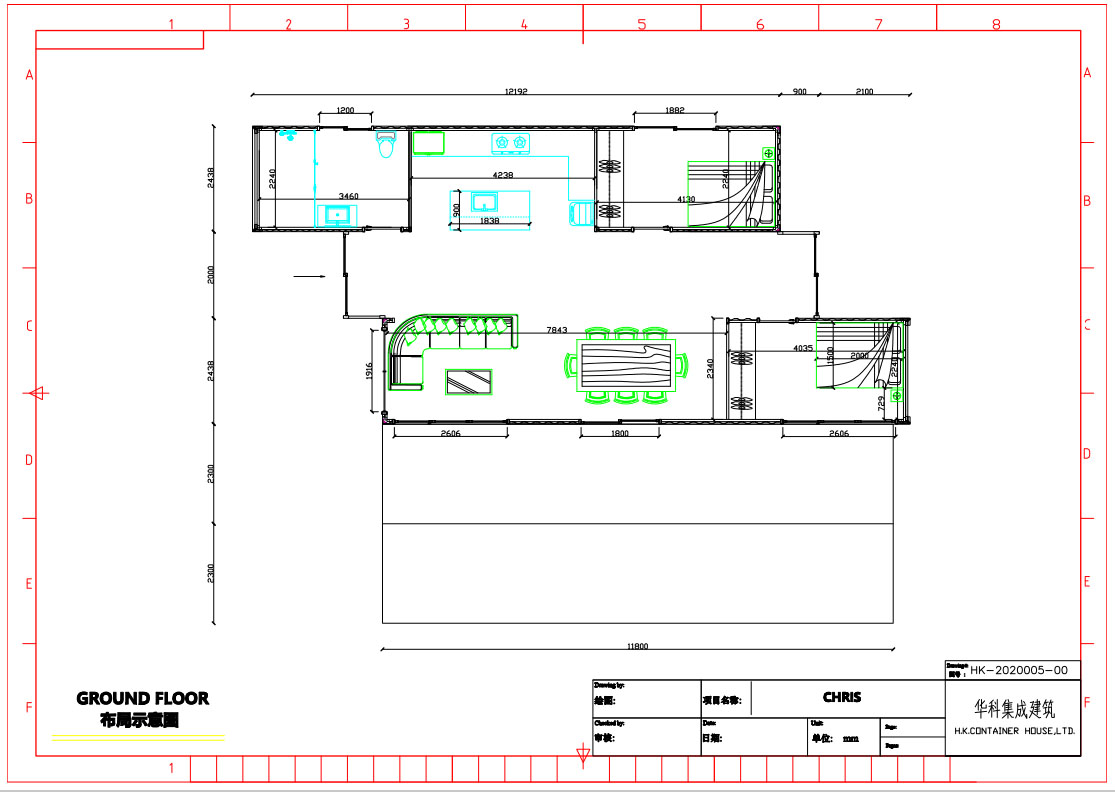
Product description
This house is built by ISO standards shipping containers , these containers are built with the toughest of corrugated steel , with tubular steel frames. They come equipped with marine grade flooring (28mm thickness ) . they are built to stack easily one opon the other , it makes you very easy if you want to enlarge your home after it built .
The shipping container homes are strength , smart design , good weather resistance , they can withstand extreme weather for more than 15 years when they serve as a cargo on vessel , but when they turn to standing house on the land , the life span can be 50 years and more .
Write your message here and send it to us



