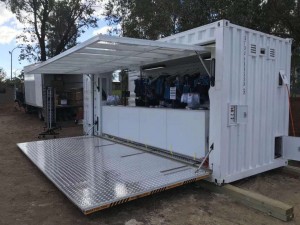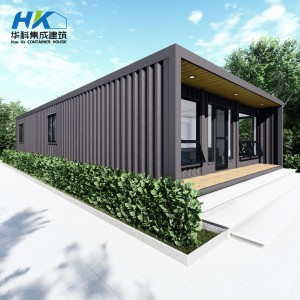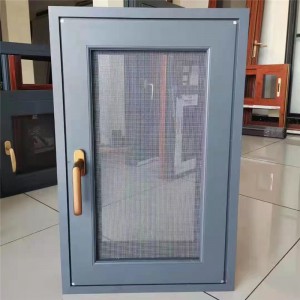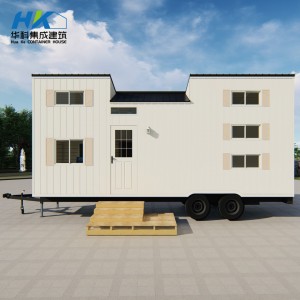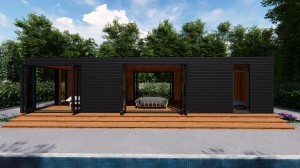Portable Prefab Tiny Expandable Container Home house
this container house that set up can typically be completed within 2 days with 2-3 people
You will need to engage a local plumber and electrician to connect to services
Detailed step by step manual provided
Dedicated phone number to call for assistance during set up
Dimensions (approx.)
Folded:5,850mm long x 2,250mm wide x 2,530mm high
Set up:5,850mm long x 6,300mm wide x 2,530mm high
Approx. 37 sqm (external)
Key features of expander standard
1、Easy set up & installation
2、Detailed step by step instructions. see the instruction' video
3、1 piece fibreglass cover on side roofs
4、3mm steel plate over main pod roof
5、Fully plumbed bathroom/kitchenette
6、20mm Quartz stone benchtops
7、Flip mixers in kitchen/shower/vanity
8、SAA approved electrical fittings
9、Soft closing kitchen cabinets
10、Shower rail and rain maker head
11、Soft close toilet lid
12、Fibre cement (Mgo) flooring
13、Steel flashings for roof step and under walls
14、Provisions for washing machine/dishwasher
15、Aluminium windows and sliding door frames
16、Constructed from a 3mm gal steel frame
17、Option to omit dividing (2/3/4) bedroom wall
18、Power connected by a 15 amp extension lead
19、Windows and doors,Aluminium framed、Double glazed with 5mm thick glass、Flyscreens on all windows、Easy to use entry handle on sliding door







