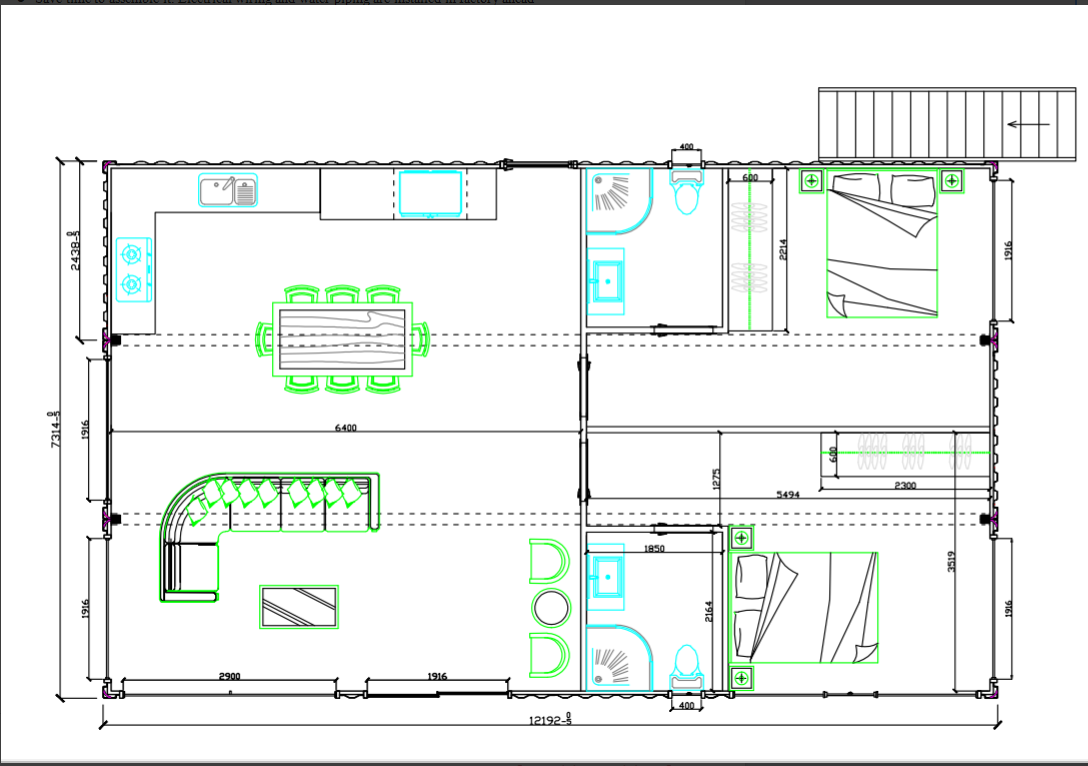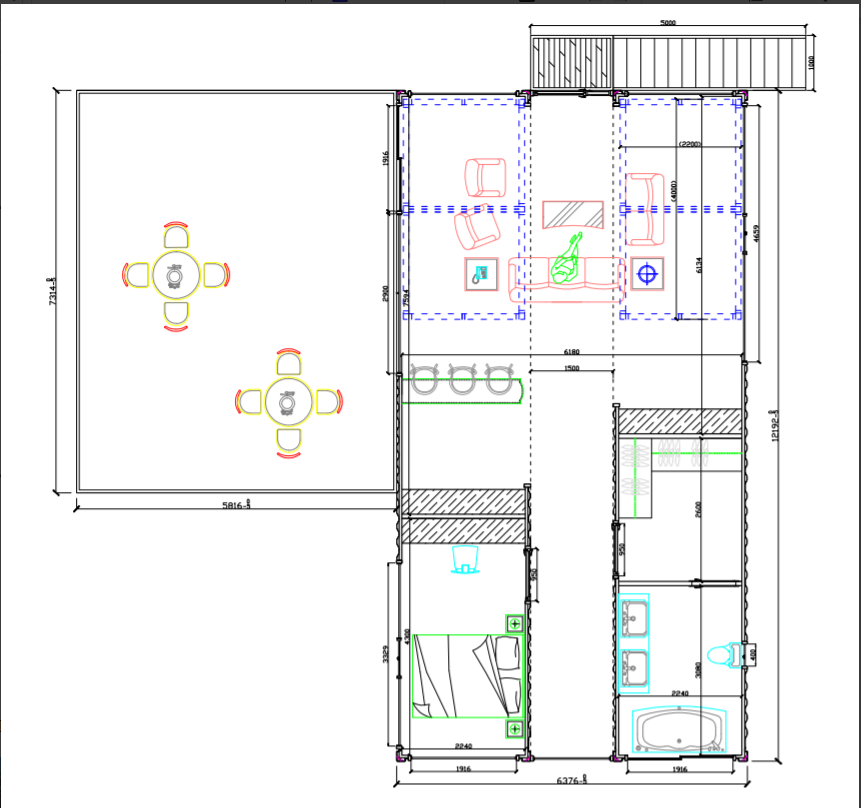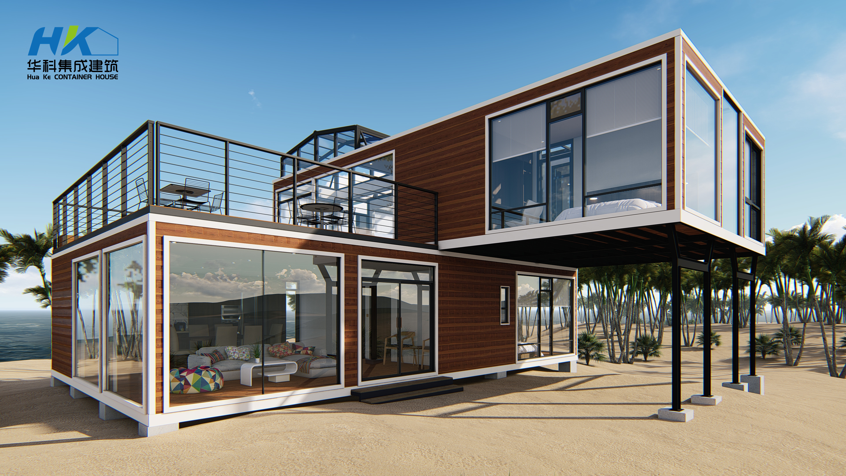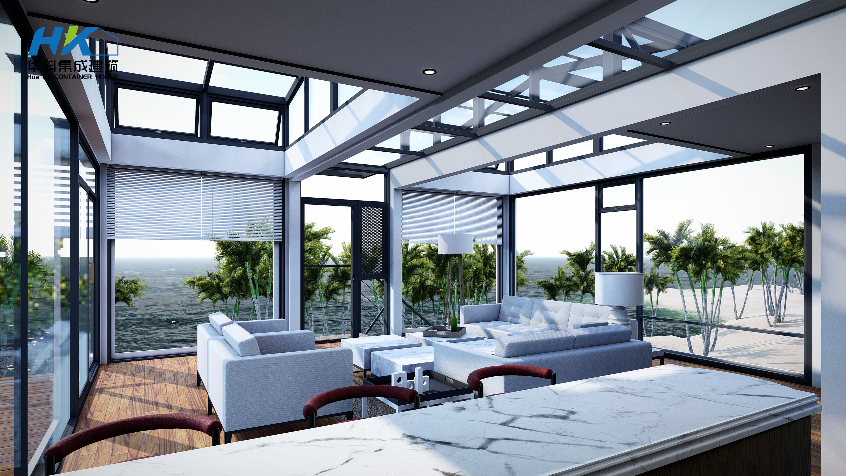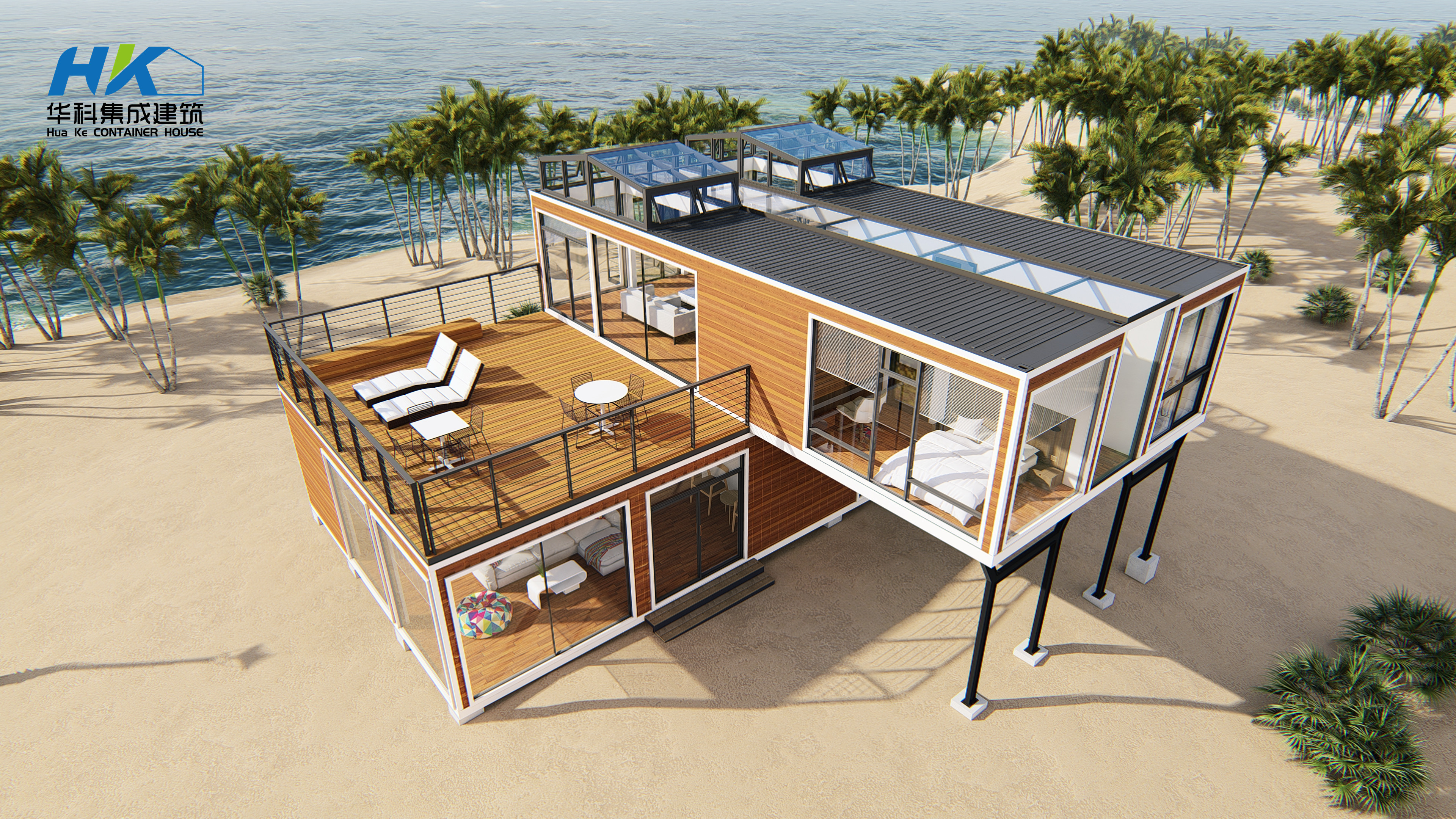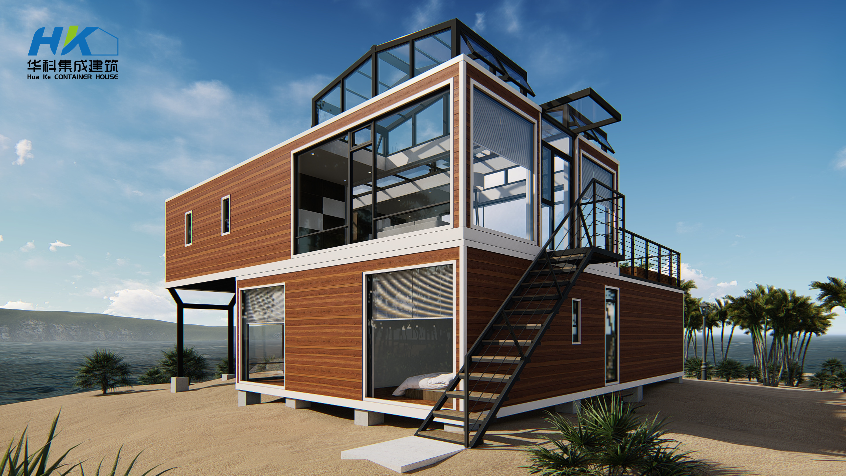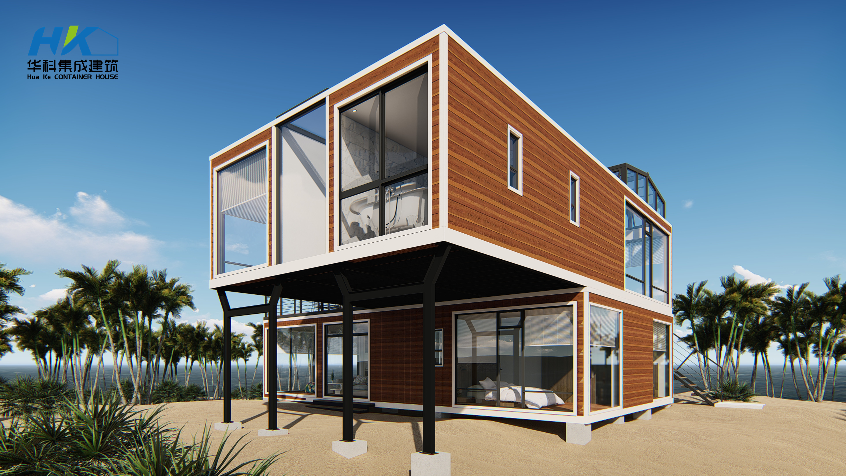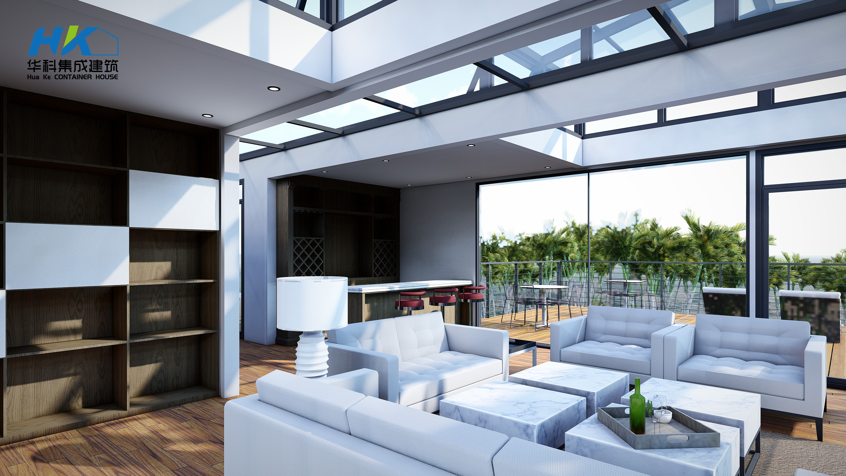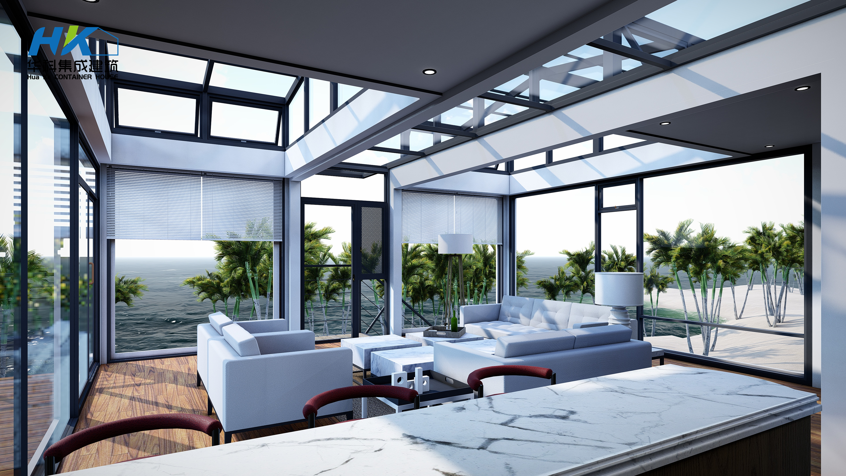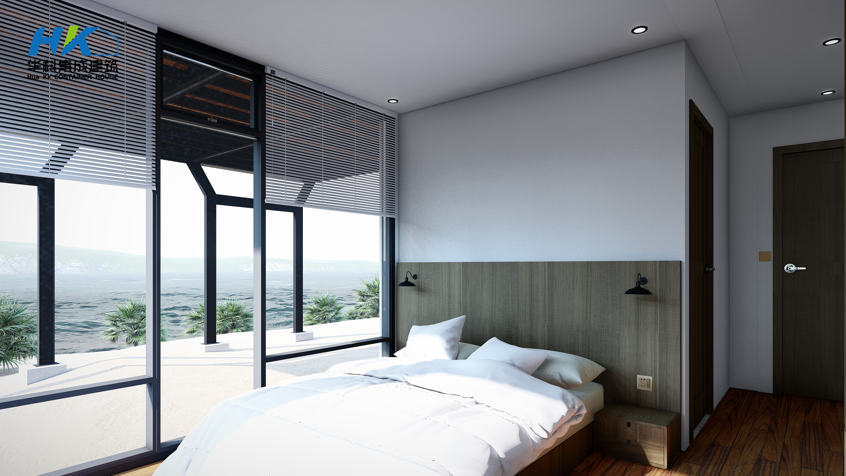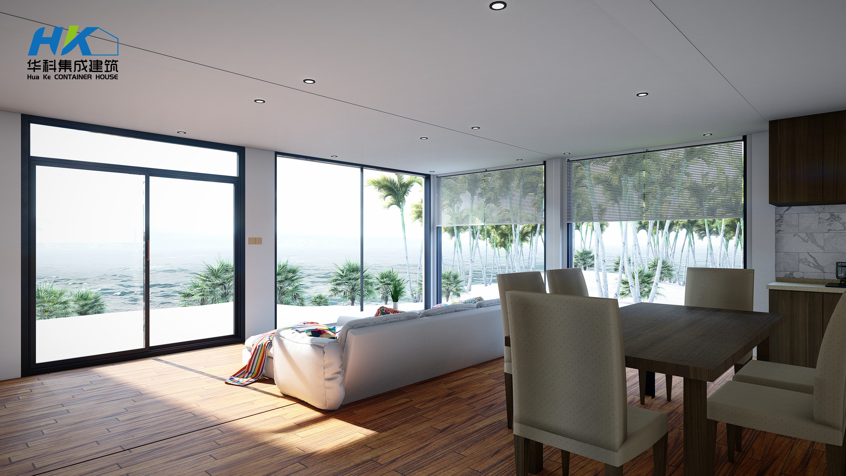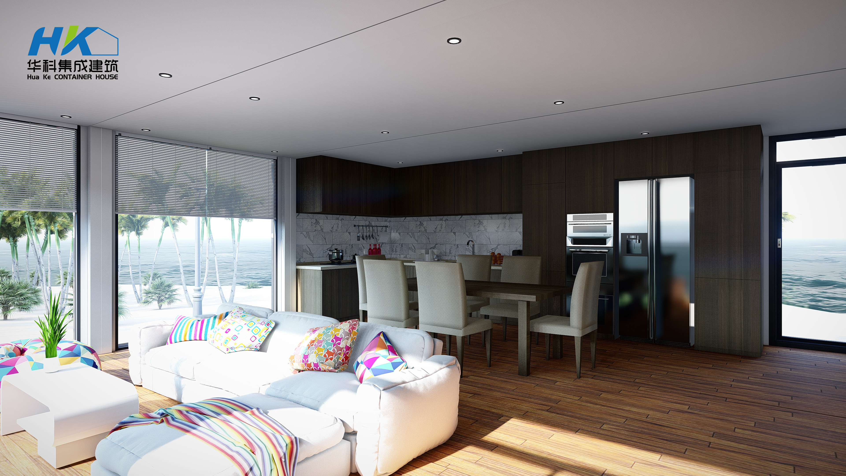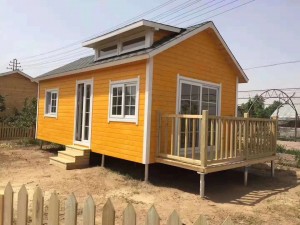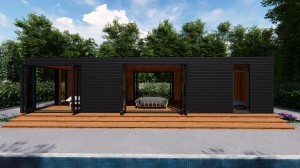Elegant Container Residences: Redefining Modern Living
The versatility of container houses allows for endless customization, enabling homeowners to express their personal style while embracing sustainability. The exterior panels can be tailored to suit individual tastes, whether you prefer a sleek, modern look or a more rustic charm. This adaptability not only enhances the aesthetic appeal but also ensures that each container house stands out in its surroundings.
Inside, the luxurious interiors are designed to maximize space and comfort. High-quality finishes, open floor plans, and abundant natural light create an inviting atmosphere that feels both spacious and cozy. With the right design elements, these homes can easily rival traditional luxury residences, offering all the comforts of modern living while maintaining an eco-friendly footprint.
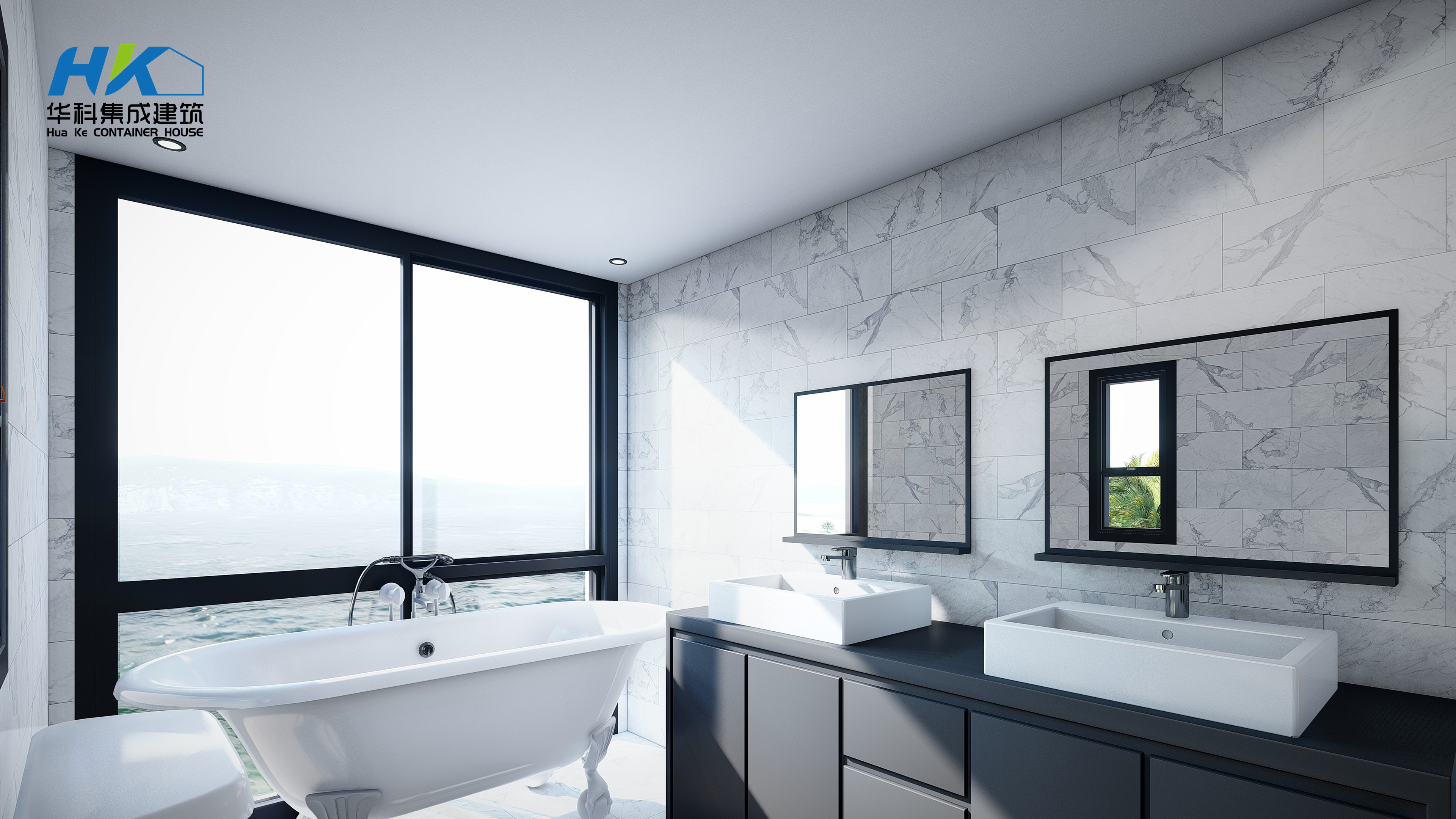
In conclusion, luxury container homes represent a perfect fusion of style and sustainability. With their unique architectural designs and opulent interiors, they offer a fresh perspective on modern living. Embrace the future of housing with a container house that not only meets your aesthetic desires but also aligns with your commitment to a sustainable lifestyle.









