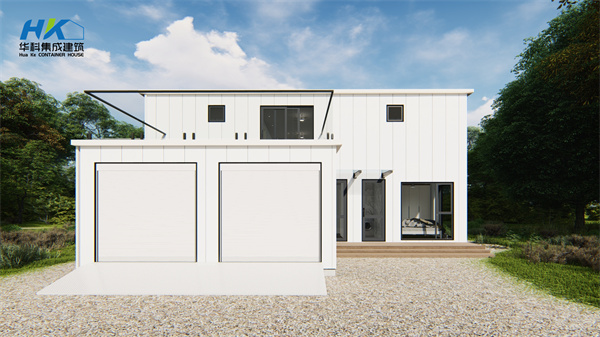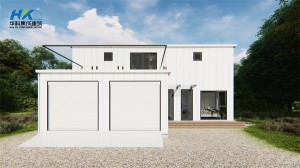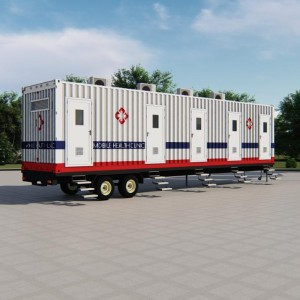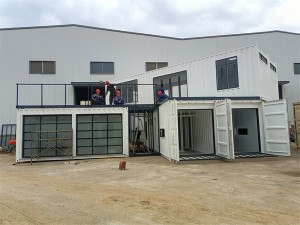Duplex Luxury Prefabricated Home
PRODUCT INTRODUCTION
Modified from new brand 6X 40ft HQ +3x20ft ISO standard shipping container . Container house can have a very good performance to withstand earthquake . Based on house modification, floor & wall & roof can all be modified to get good force resistance, heat insulation, sound insulation, moisture resistance; tidy and clean appearance, and easy maintenance. Delivery can be completely built-up for each container, easy to transport, the out surface and inner fittings could be
deal with as your own design. Save time to assemble it. Electrical wiring and water piping , kitchen , bathroom , wardrobe ,bathroom are installed
in factory ahead, according to the engineer plan. Build start with new ISO shipping containers , blast and painted by your choice of color , frame/ wire/ insulate/
finish the interior, and install modular cabinets / furnishings . Container house are fully turnkey solution







































