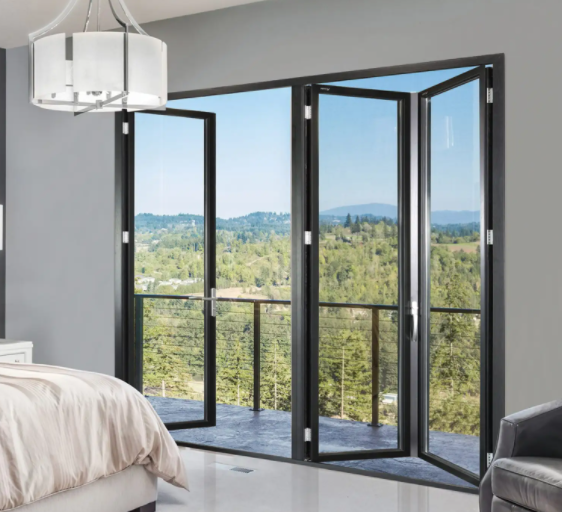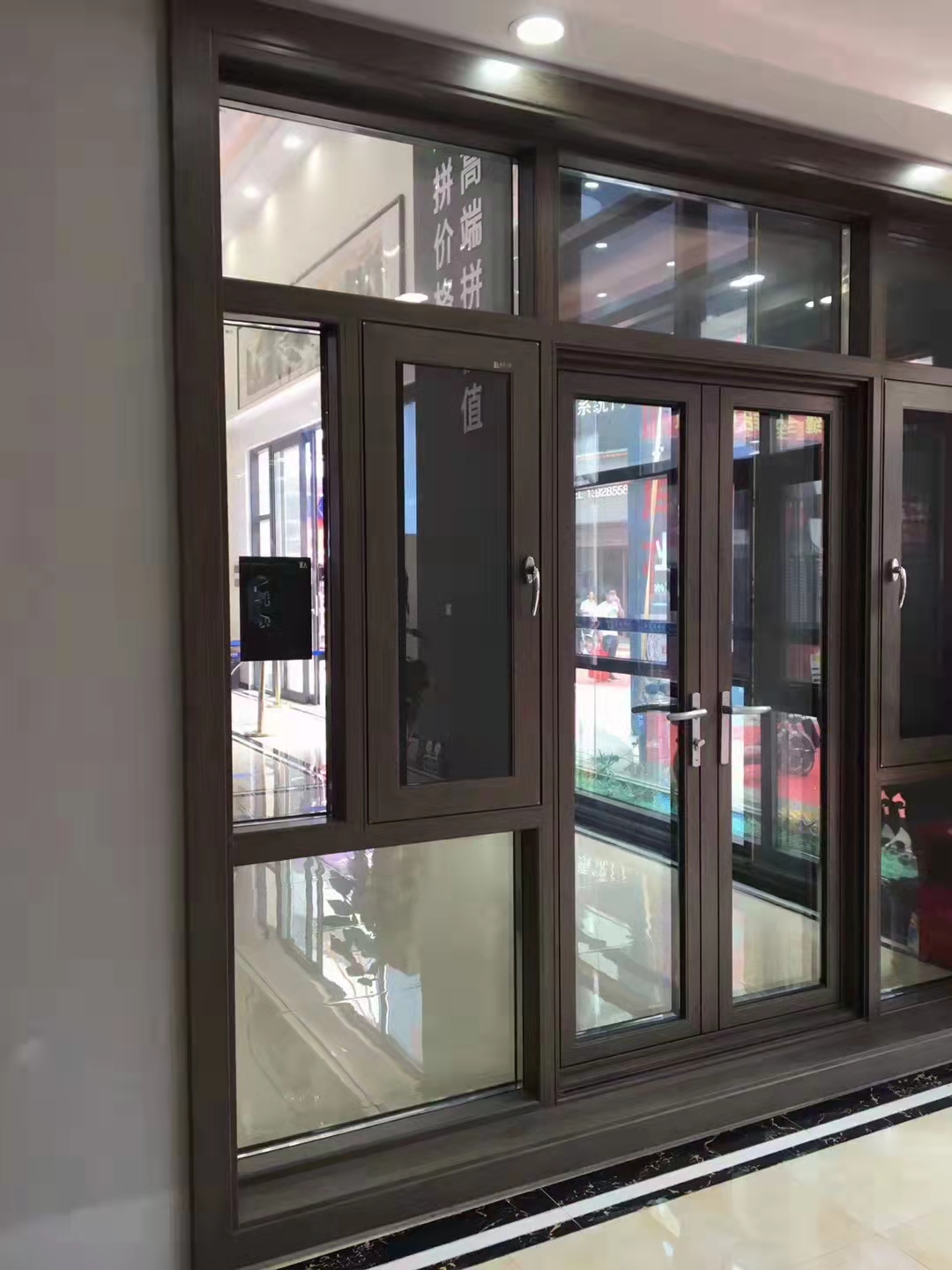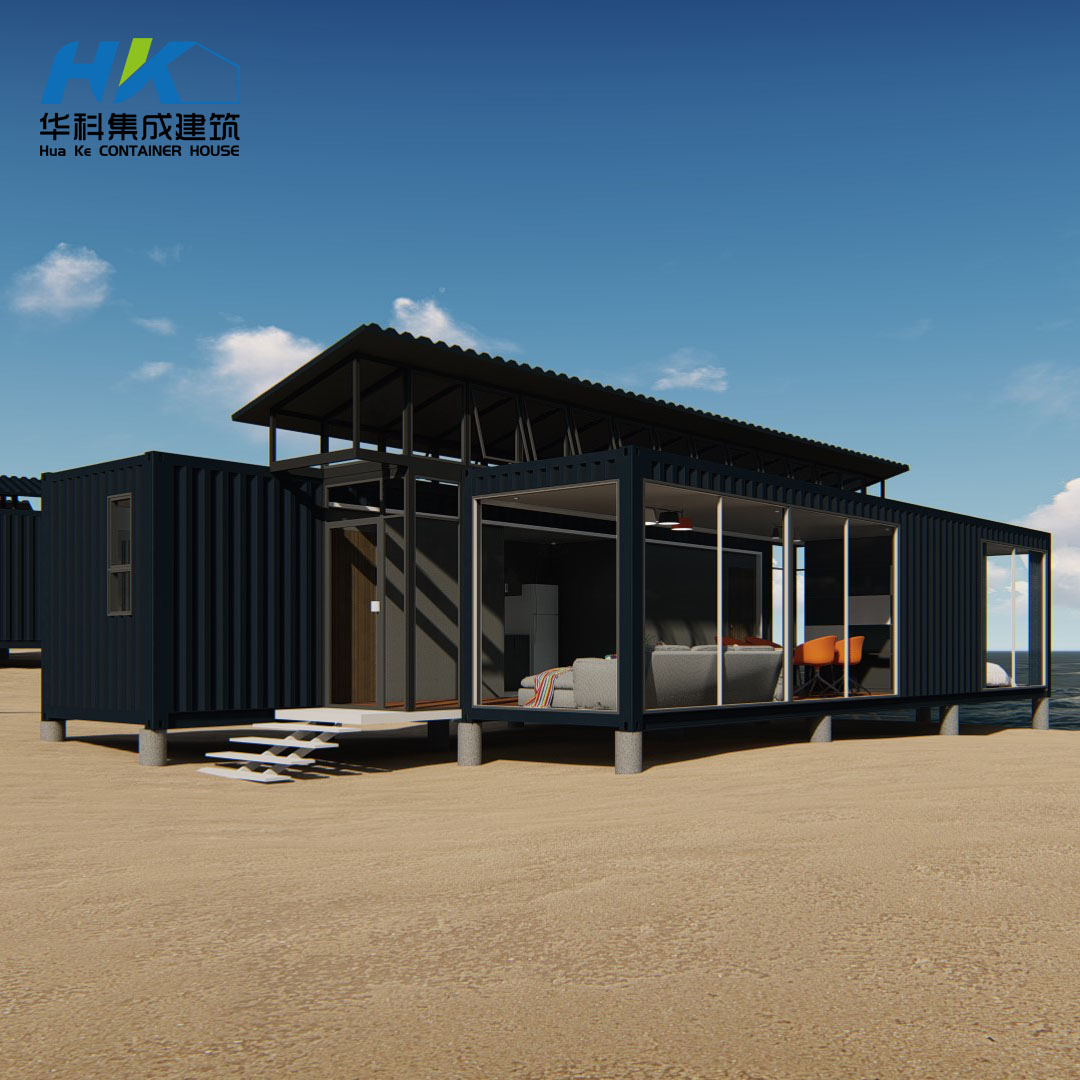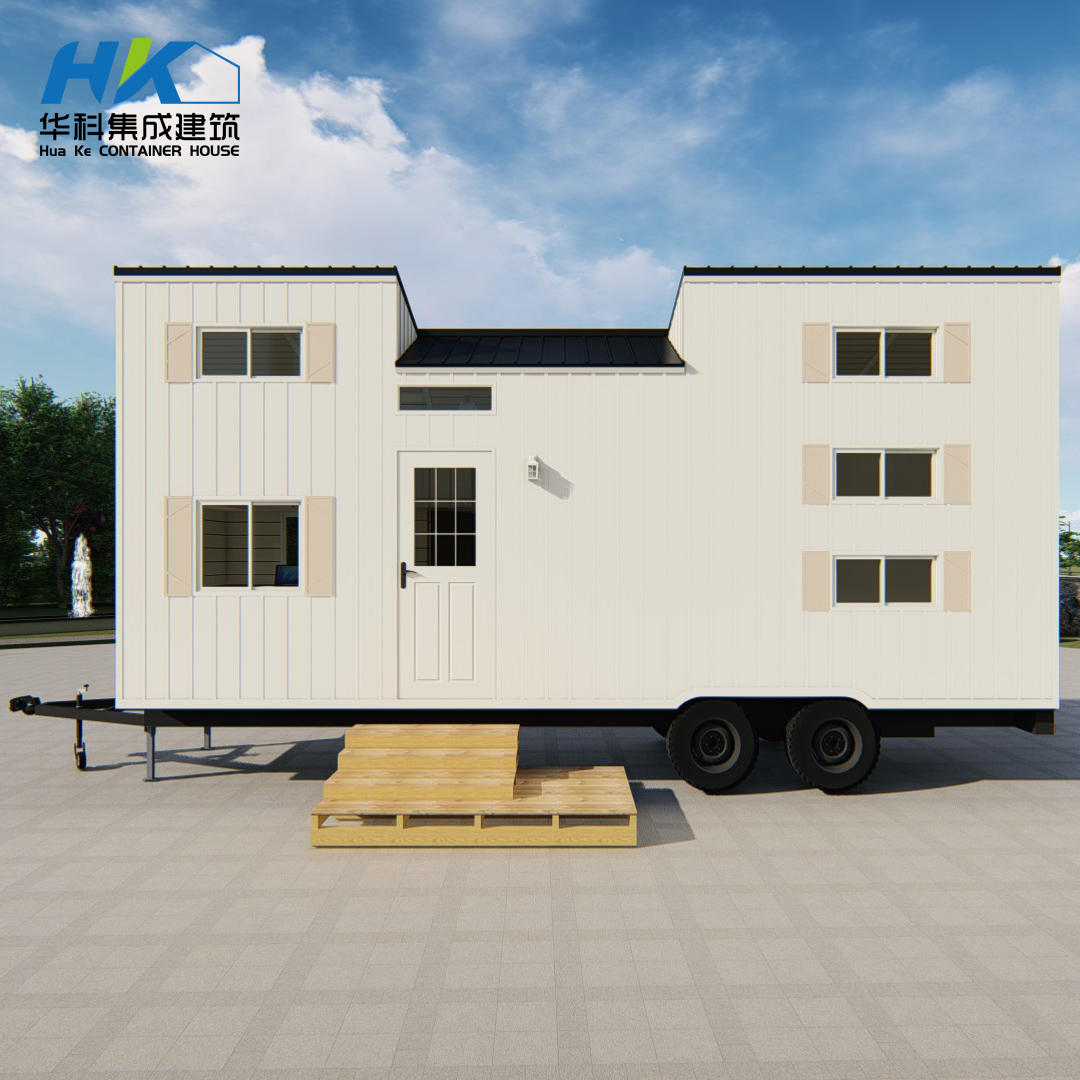China Cheap price 20 Foot Shipping Container Home Floor Plans - One bedroom container house – HK prefab
China Cheap price 20 Foot Shipping Container Home Floor Plans - One bedroom container house – HK prefab Detail:
product video
Product Detail
1.Expandable 20ft HC Mobile Shipping container house.
2.Original Size : 20ft *8ft*9ft6 (HC container )
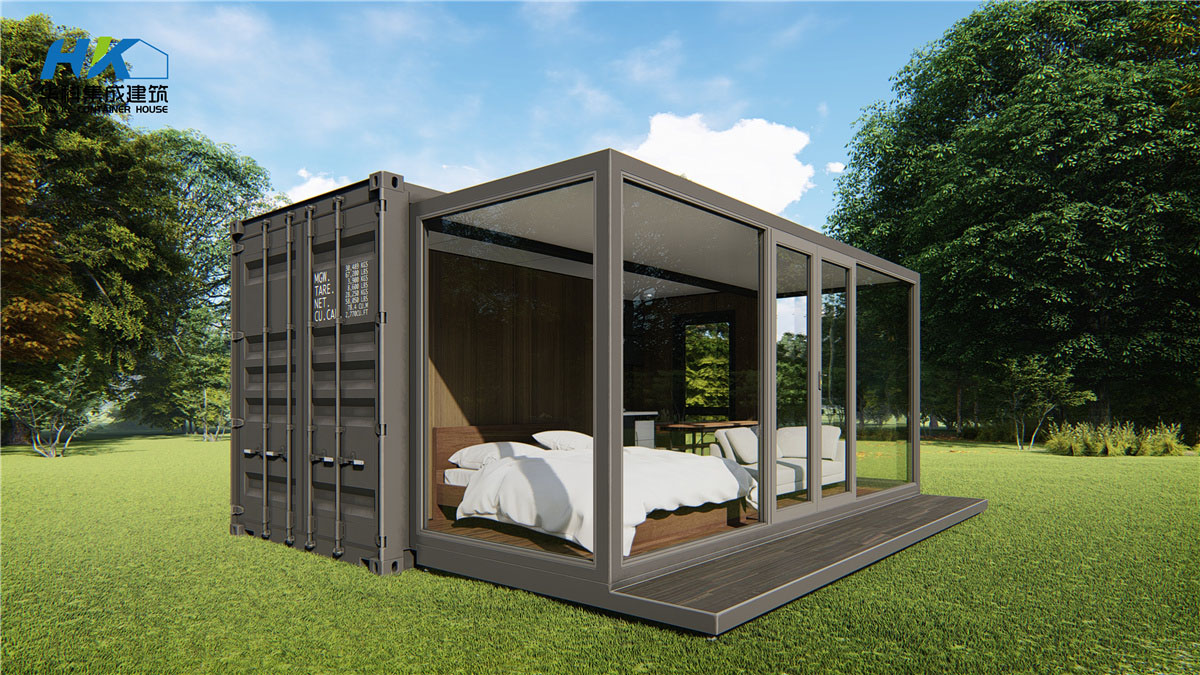
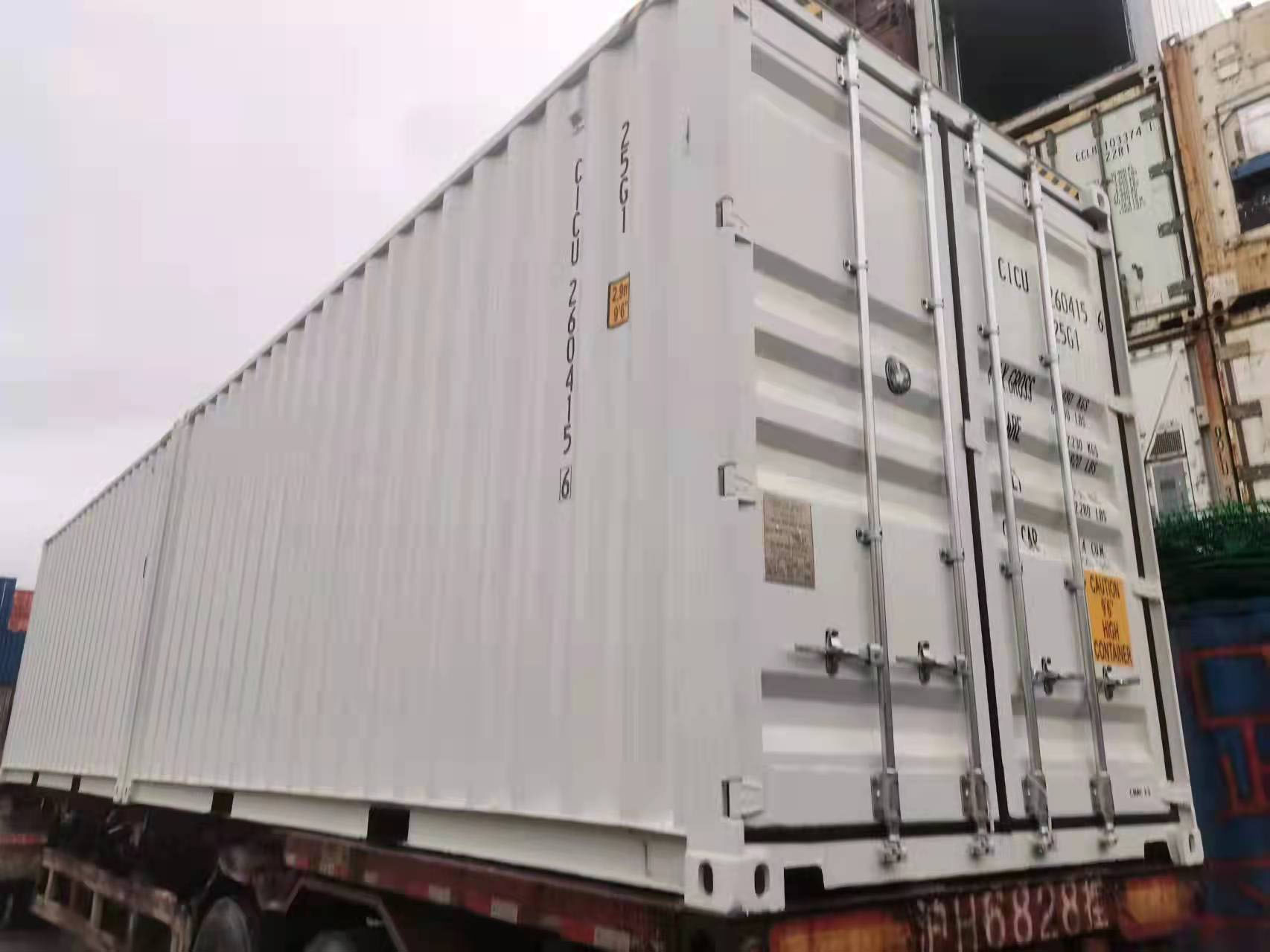
Expandable container house size and floor plan
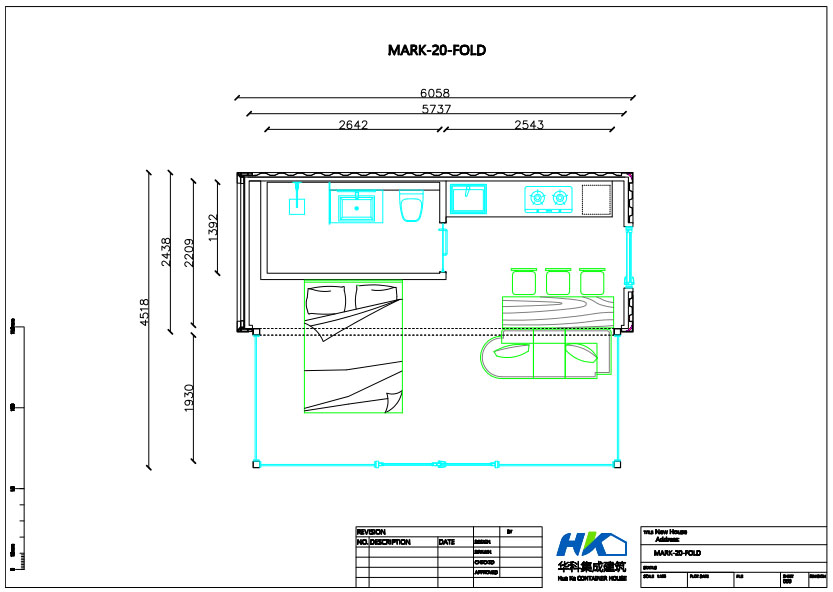
And at the same time , we can provide customized design on the floor plan.
Product description
The 20ft HC container house is modified from High cube shipping container, weld the metal stud around the side walls and ceiling to reinforce the structure.
The shipping container house is with Good insulation which can provide high energy efficiency for the container tiny house to save your live cost.
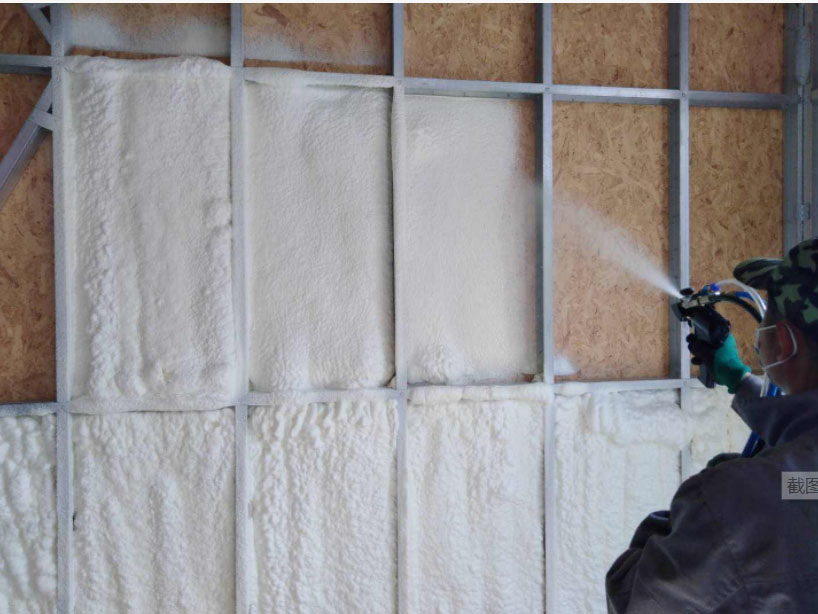
For this kind of shipping container house , it is film , strong enough to transport on vessel , it has good performance on hurricane-proof , All the aluminium doors and windows are double -glazed with Low-E glass , it is high standard for the Aluminium thermal break system .
The container house insulation would be polyurethane or rock wool panel, R value from 18 to 26, more requested on R value would be thicker on insulation panel . Prefabricated the electrical system , all the wire , sockets, switches , breakers , lights would be installed in factory before shipment , same as the plumping system .
The modular shipping container house is a turn key solution , we will also finish install the kitchen and bathroom inside the shipping container house before shipment .In this way , it save a lot for work at site , and save the cost for the house owner .
The exterior on the container house can be just the corrugated steel wall , an industry style . Or it can be add wood cladding on the steel wall , then the container house is becoming a wooden house . Or if you put the stone on it , the shipping container house is becoming a traditional concrete house . So , the shipping container house can be vary on the outlook . It is so cool to get a prefab strong and long lasting modular shipping container house .
Product detail pictures:
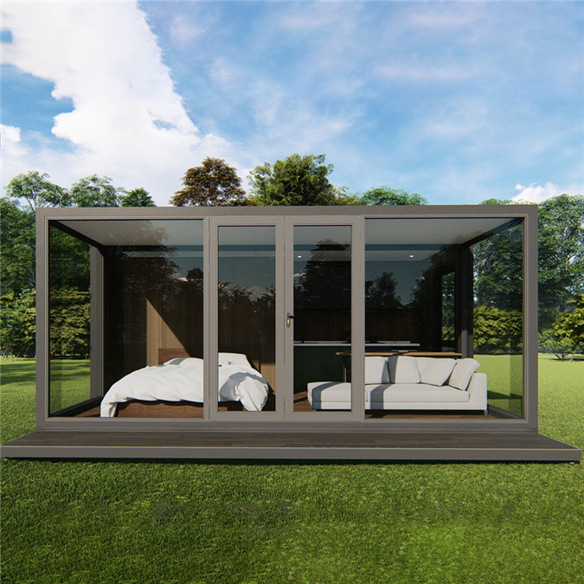
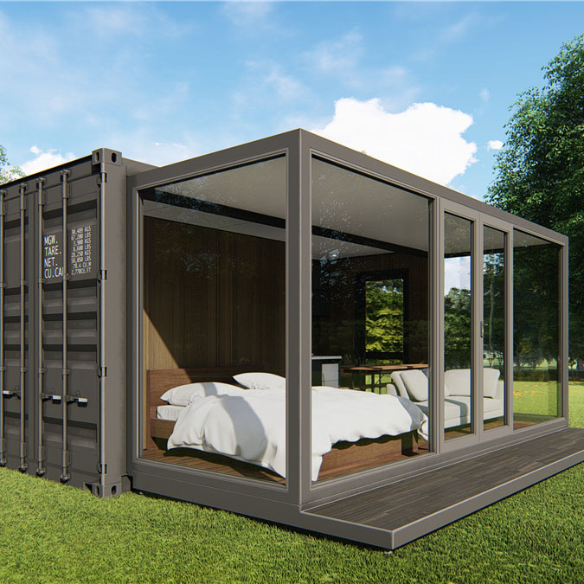
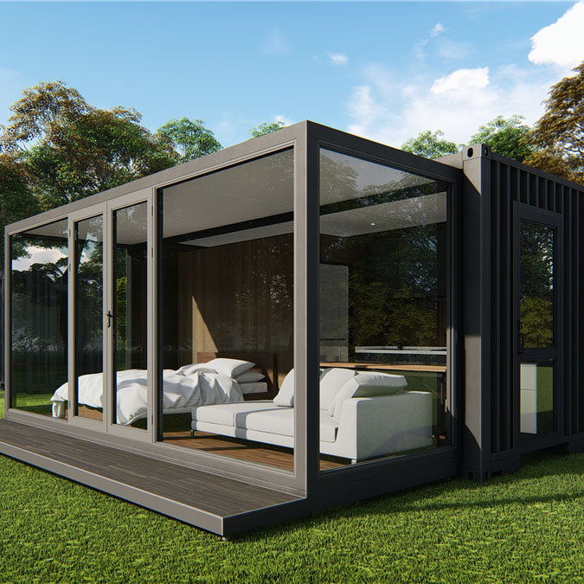
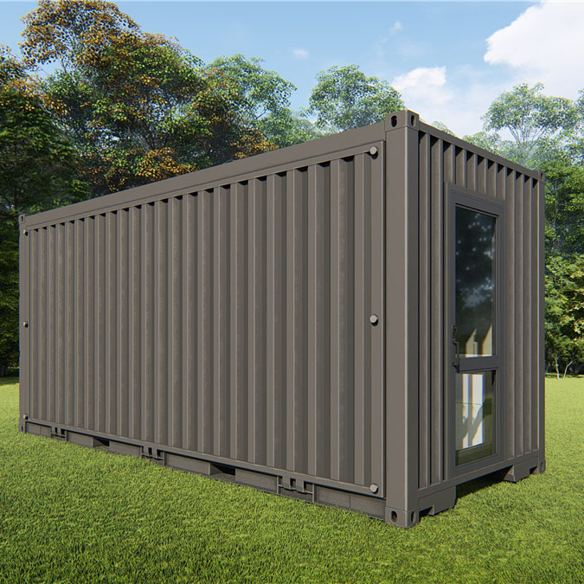
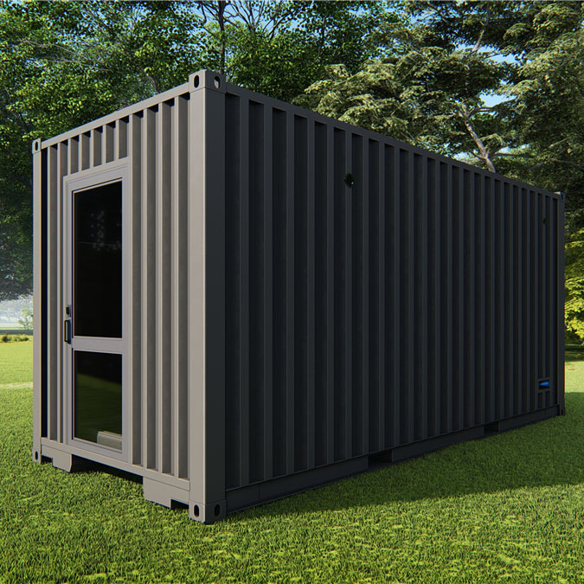
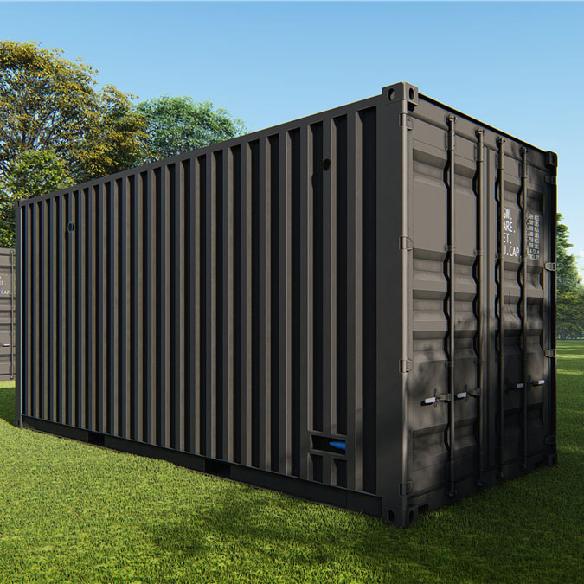
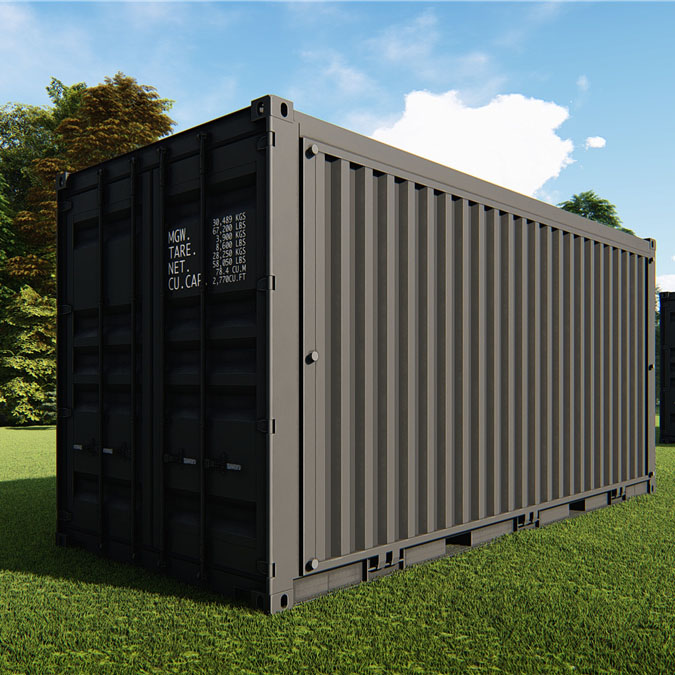
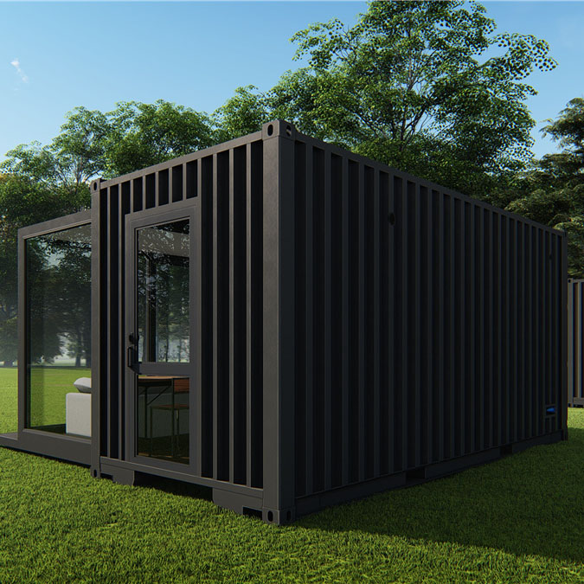
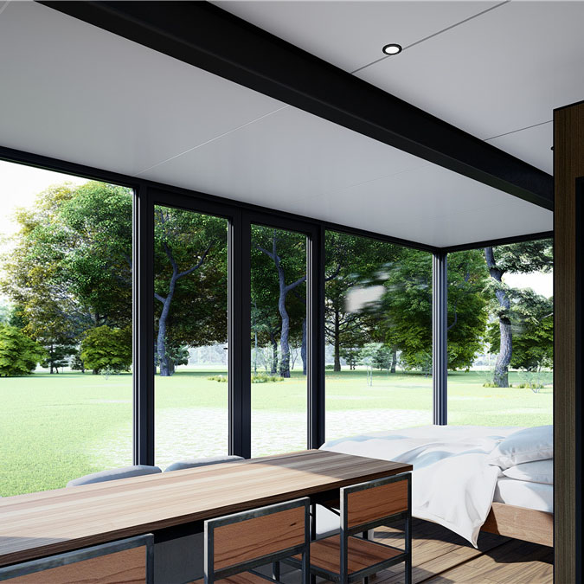
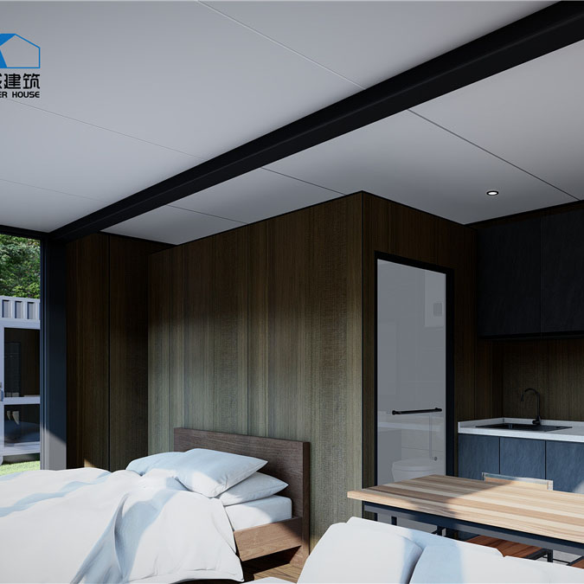

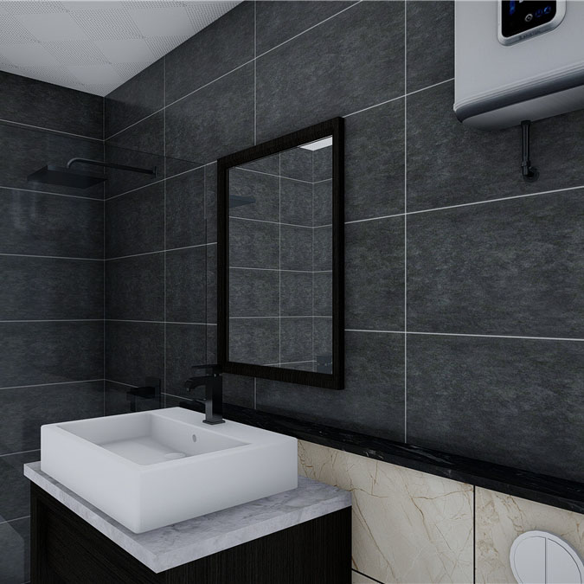
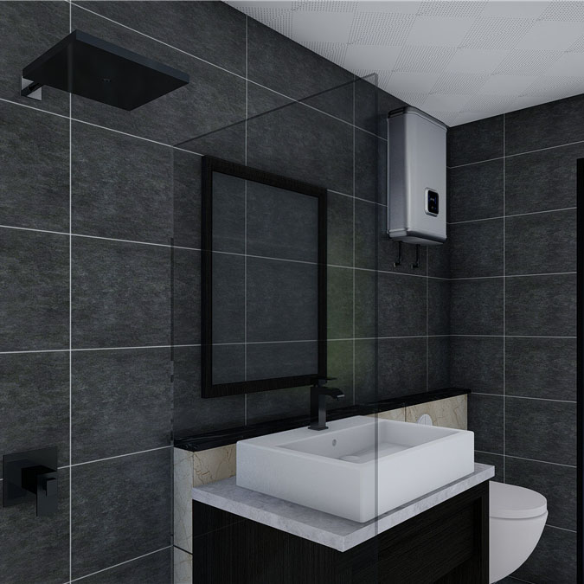
Related Product Guide:
Our primary target will be to provide our clients a serious and responsible small business relationship, supplying personalized attention to all of them for China Cheap price 20 Foot Shipping Container Home Floor Plans - One bedroom container house – HK prefab , The product will supply to all over the world, such as: Hungary, Munich, London, Our focus on product quality, innovation, technology and customer service has made us one of undisputed leaders worldwide in the field. Bearing the concept of "Quality First, Customer Paramount, Sincerity and Innovation" in our mind, We have achieved great progress in the past years. Clients are welcomed to buy our standard products, or send us requests. You will be impressed by our quality and price. Please contact us now!
This company has a lot of ready-made options to choose and also could custom new program according to our demand, which is very nice to meet our needs.



