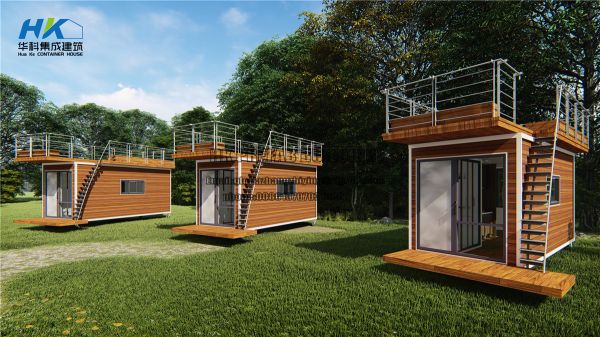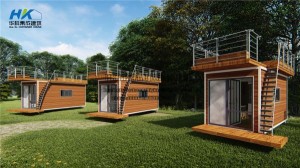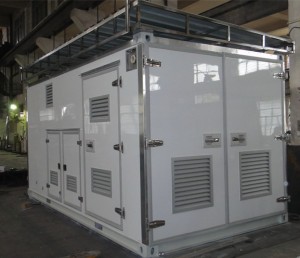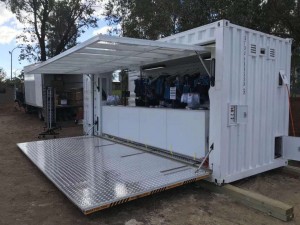1x20ft Tinny Container House big living
PRODUCT INTRODUCTION
l Modified from new brand 1X 20f t HQ ISO standard shipping container.
l Container house can have a very good performance to withstand earthquake.
l Based on house modification, floor & wall & roof can all be modified to get good force resistance, heat insulation,
sound insulation, moisture resistance; tidy and clean appearance, and easy maintenance.
l Delivery can be completely built-up, easy to transport, the out surface and inner fittings could be deal with as your own design.
l Save time to assemble it. Electrical wiring and water piping are installed in factory ahead
l Build start with new ISO shipping containers, blast and painted by your choice of color, frame/ wire/ insulate/
finish the interior, and install modular cabinets / furnishings. Container house are fully turnkey solution!




























