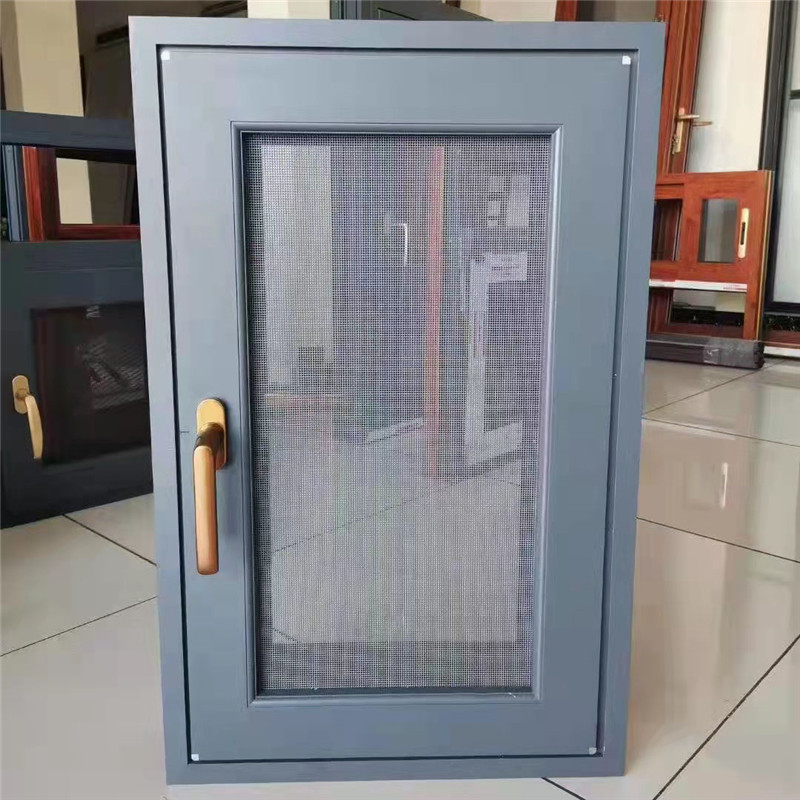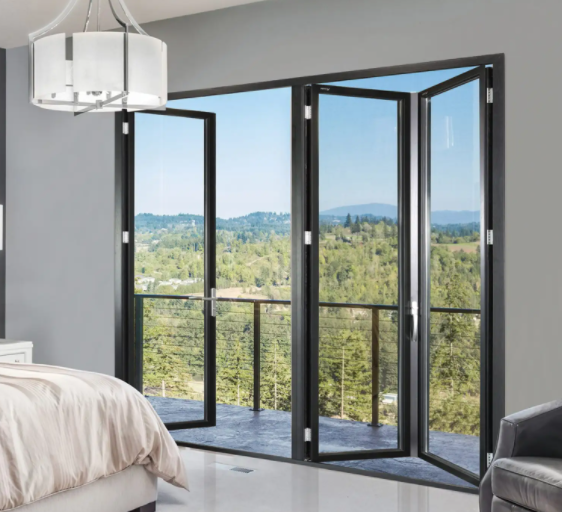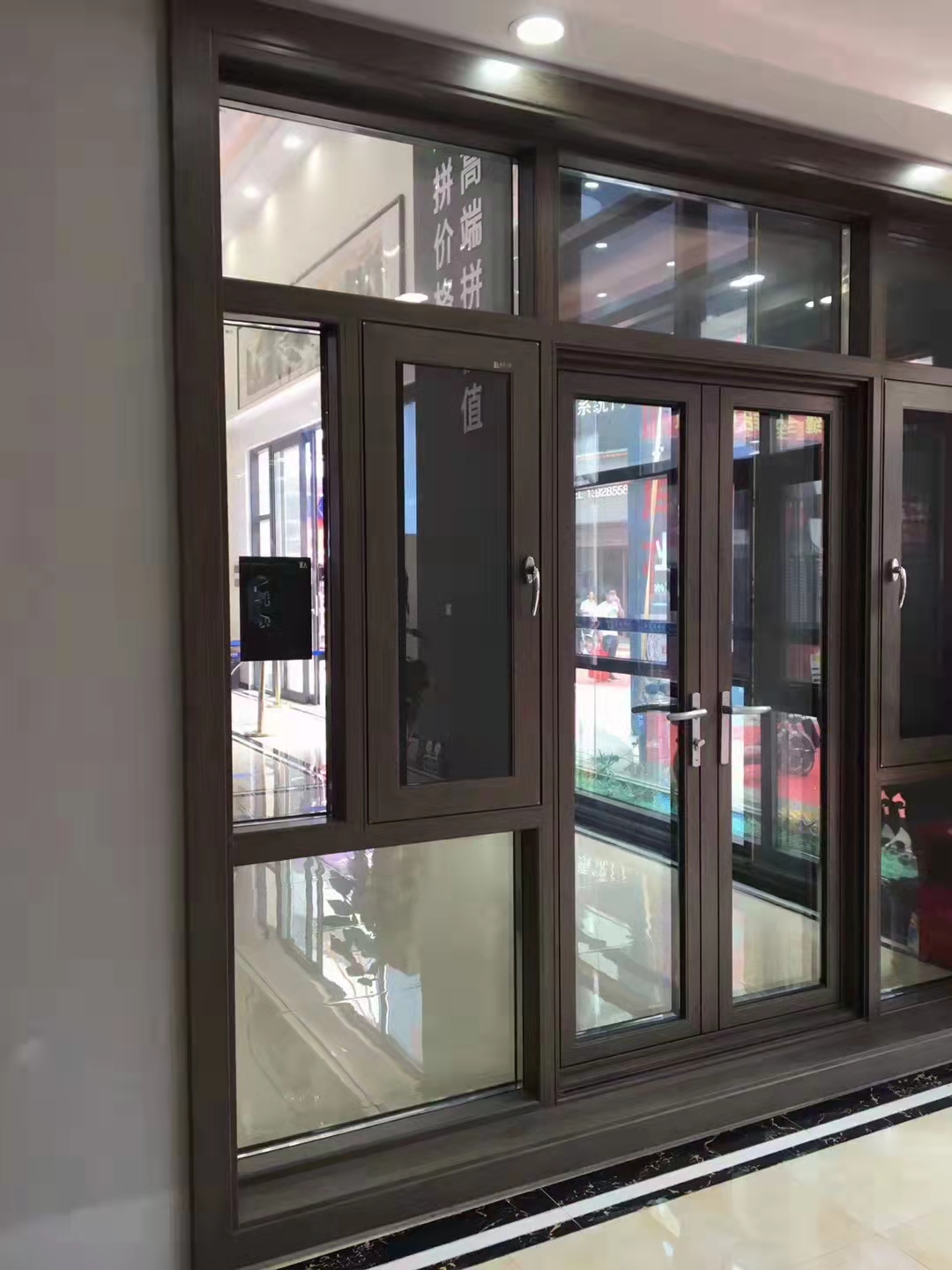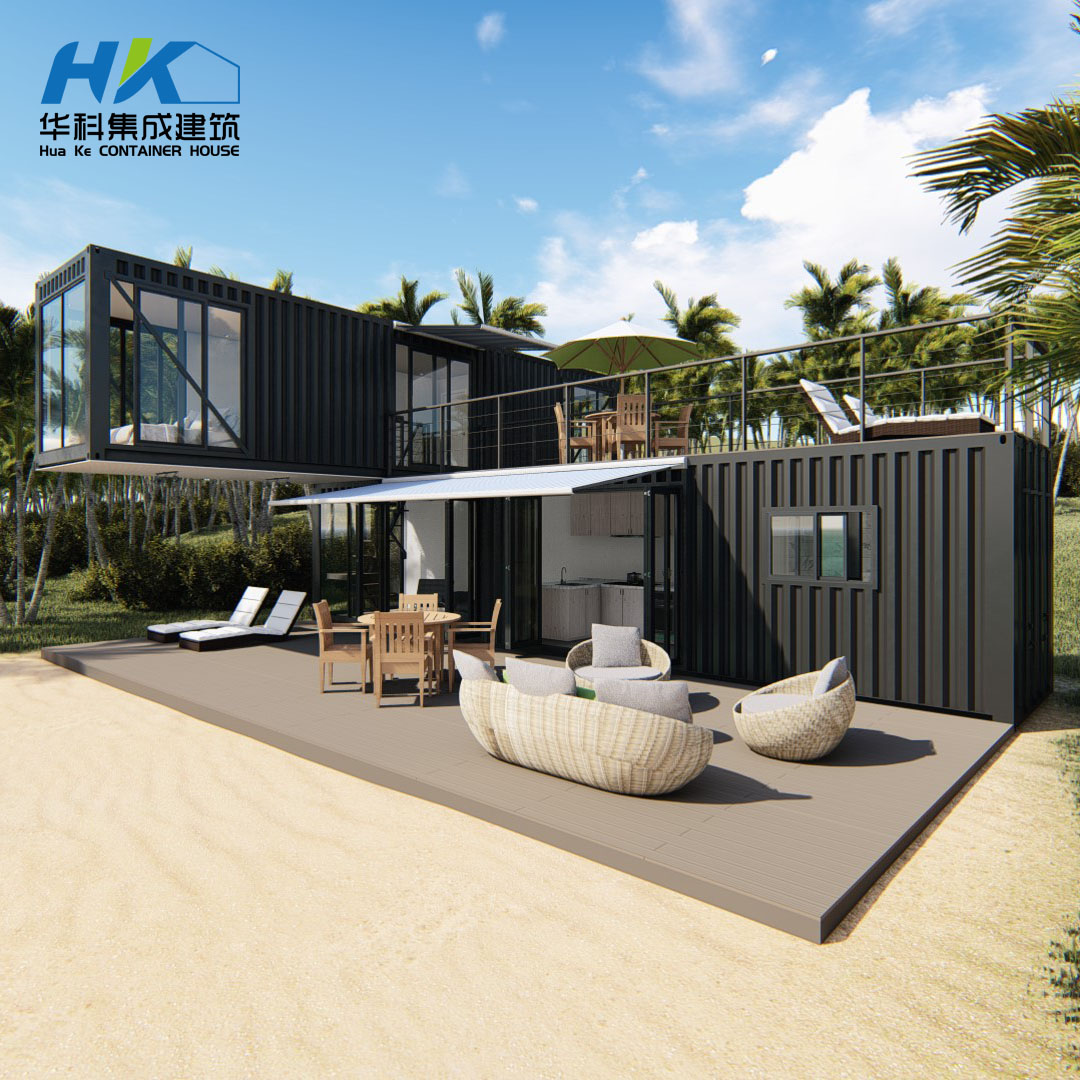Special Design for 40 Foot Shipping Container Floor Plans - Three bedroom modular container house – HK prefab
Special Design for 40 Foot Shipping Container Floor Plans - Three bedroom modular container house – HK prefab Detail:
Product Detail
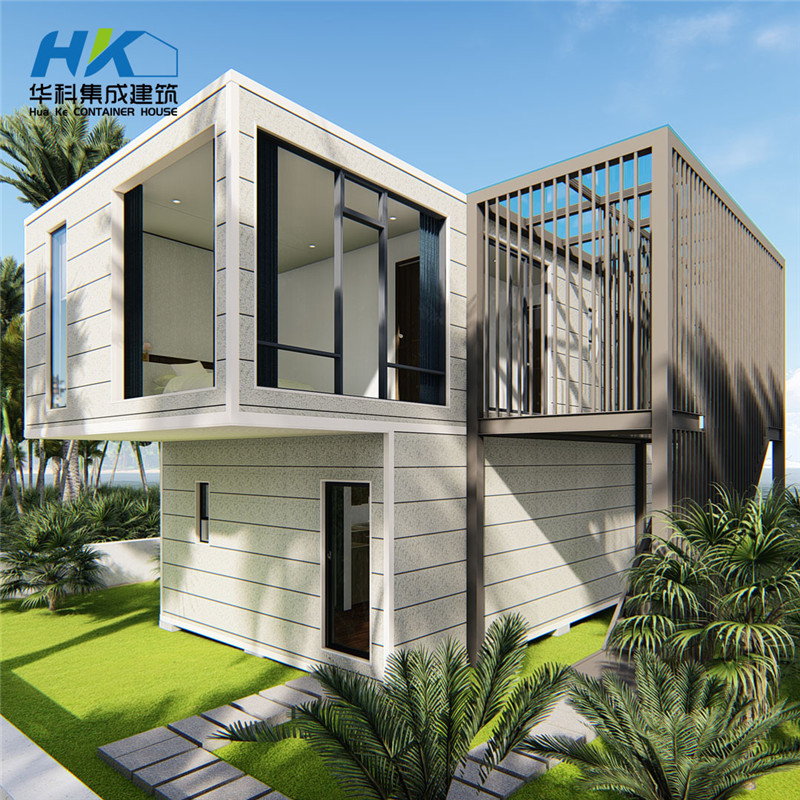
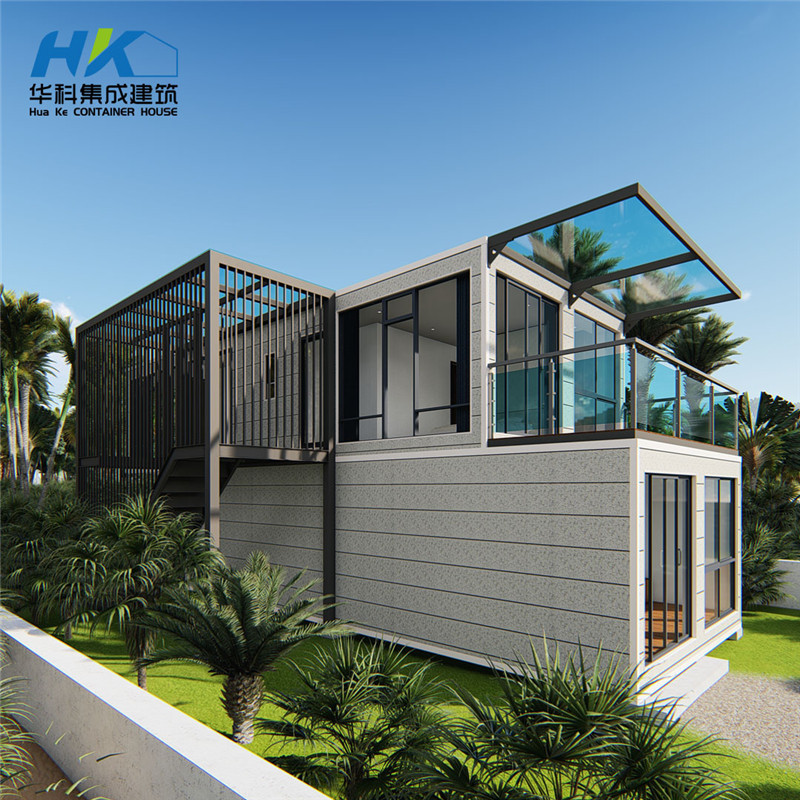
This innovative design makes the container house looks like convention dwelling, the first floor is the kitchen , laundry , bathroom area . The second floor is 3 bedrooms and 2 bathrooms, very smart design and make each function area separately .The innovative design features ample counter space, and every kitchen appliance you could ever need. There’s even an option to add a dishwasher, plus a washer and dryer.
In addition to being stylish, the container home also to be durable by adding an exterior cladding , After 20 years , if you donn’t like the cladding , you can put another new on on it , than you can get a new house just by changing the cladding , cost less and simple.
This house is made by 4 unites 40ft HC shipping container , so it has 4 modular when built it , you just need to put these 4 blocks together and cover the gap , than finish the installation work.
To cooperate with us to build your dream container house is a fantastic amazing journey!
Product detail pictures:
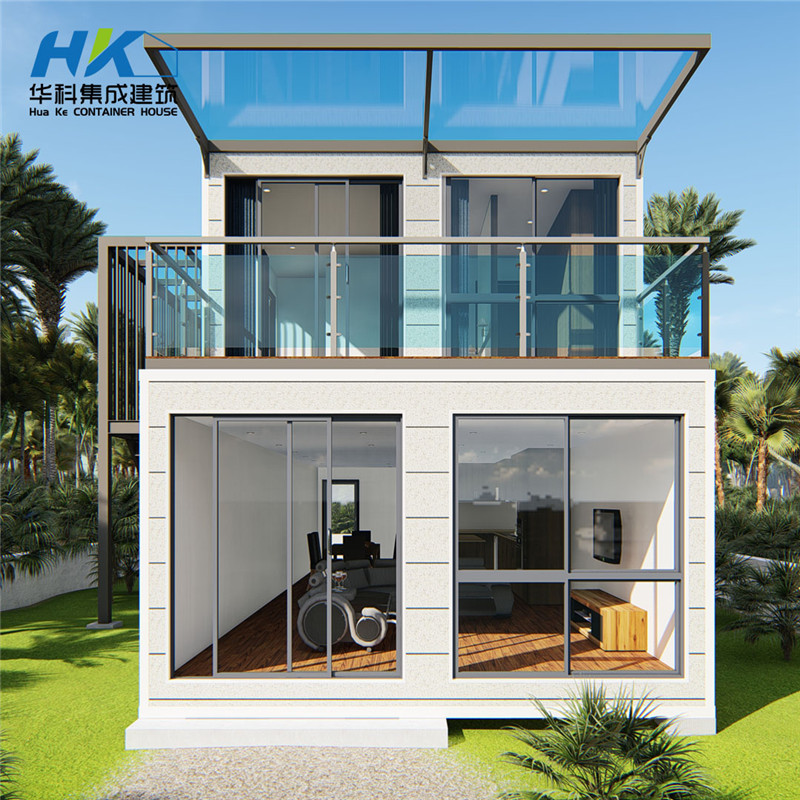
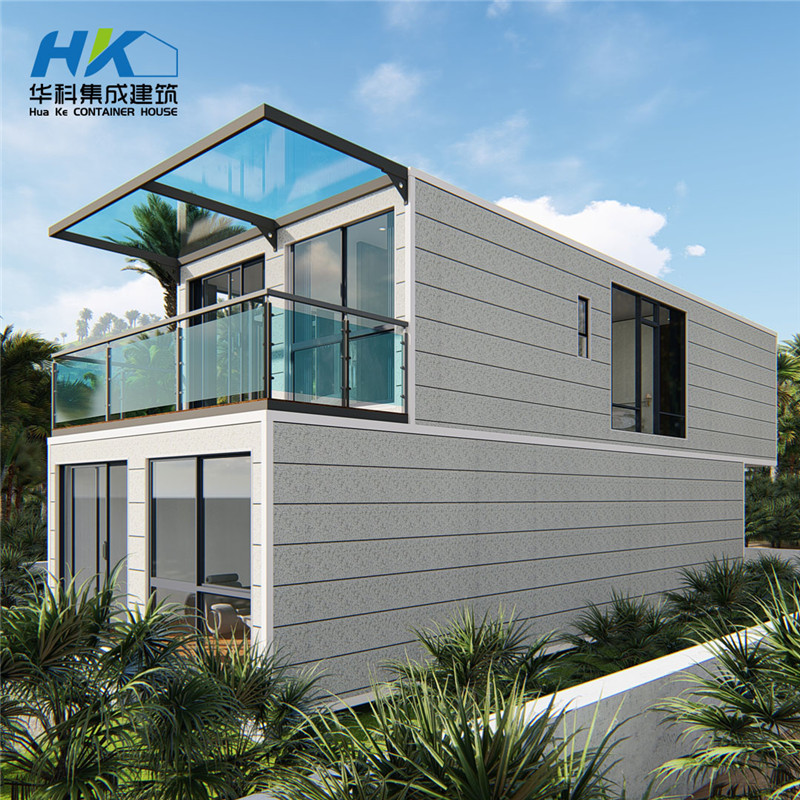


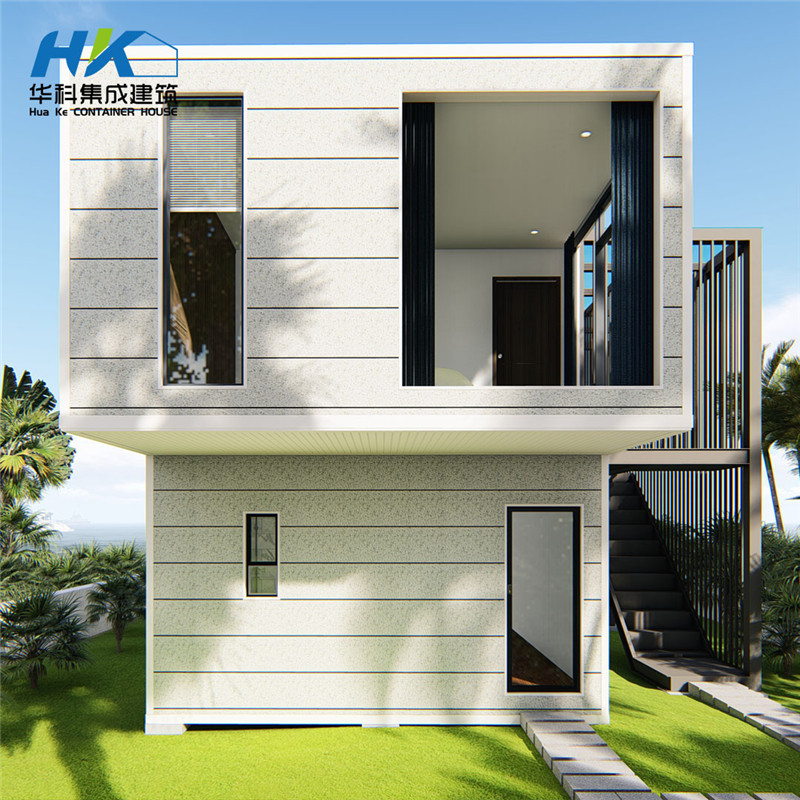



Related Product Guide:
To fulfill the customers' over-expected fulfillment , we have now our solid staff to deliver our greatest general assistance which includes internet marketing, product sales, creating, manufacturing, excellent controlling, packing, warehousing and logistics for Special Design for 40 Foot Shipping Container Floor Plans - Three bedroom modular container house – HK prefab , The product will supply to all over the world, such as: Philadelphia, Armenia, India, We are looking forward to cooperating closely with you to our mutual benefits and top development. We guaranteed quality, if customers were not satisfied with the products' quality, you can return within 7days with their original states.
Wide range, good quality, reasonable prices and good service, advanced equipment, excellent talents and continuously strengthened technology forces,a nice business partner.



