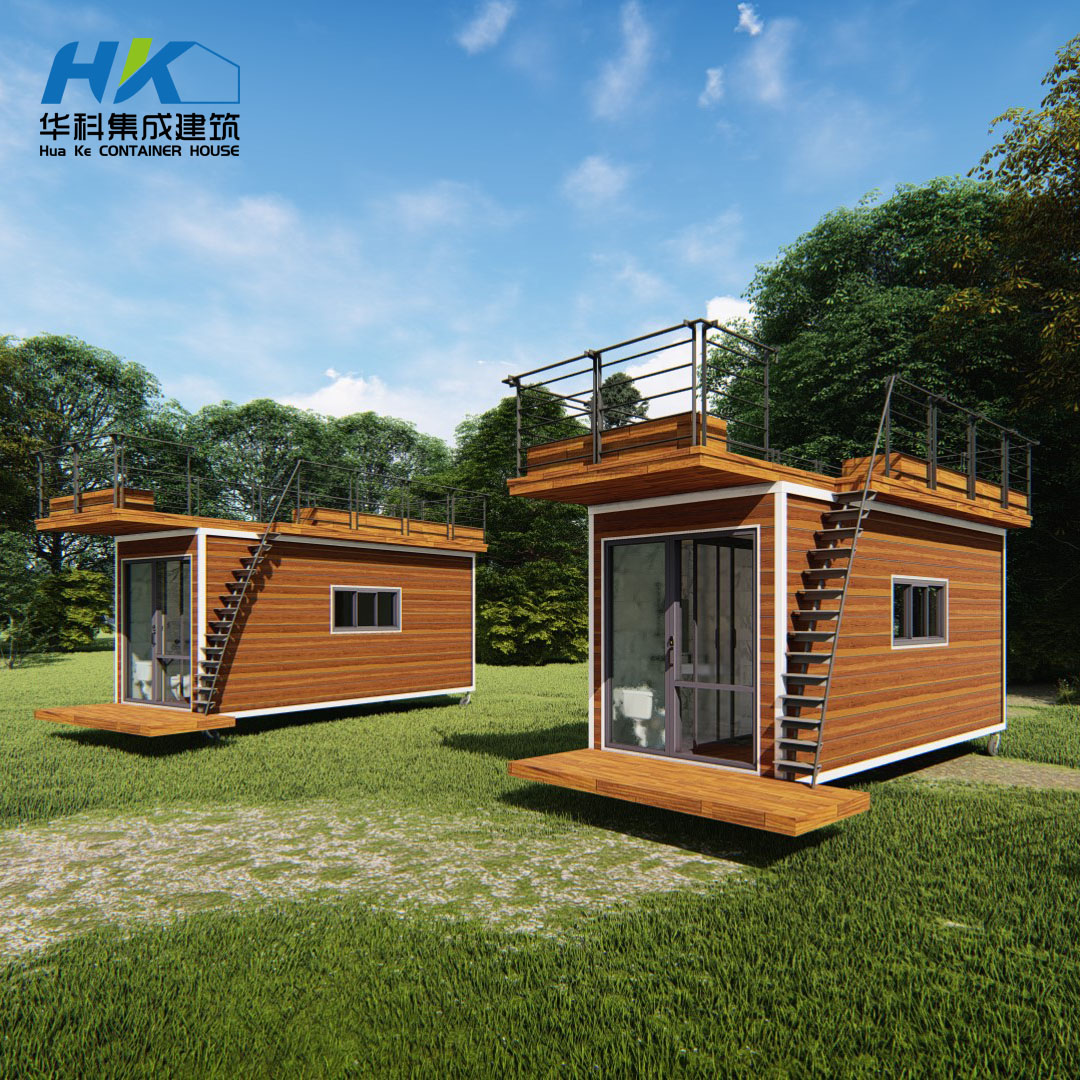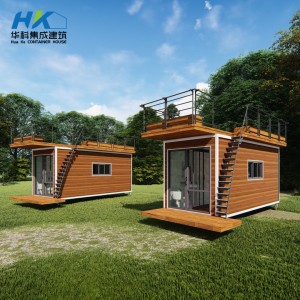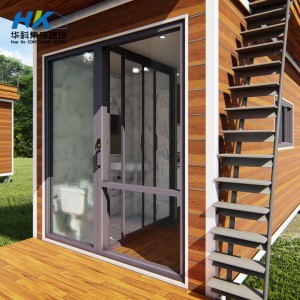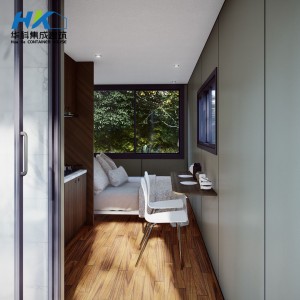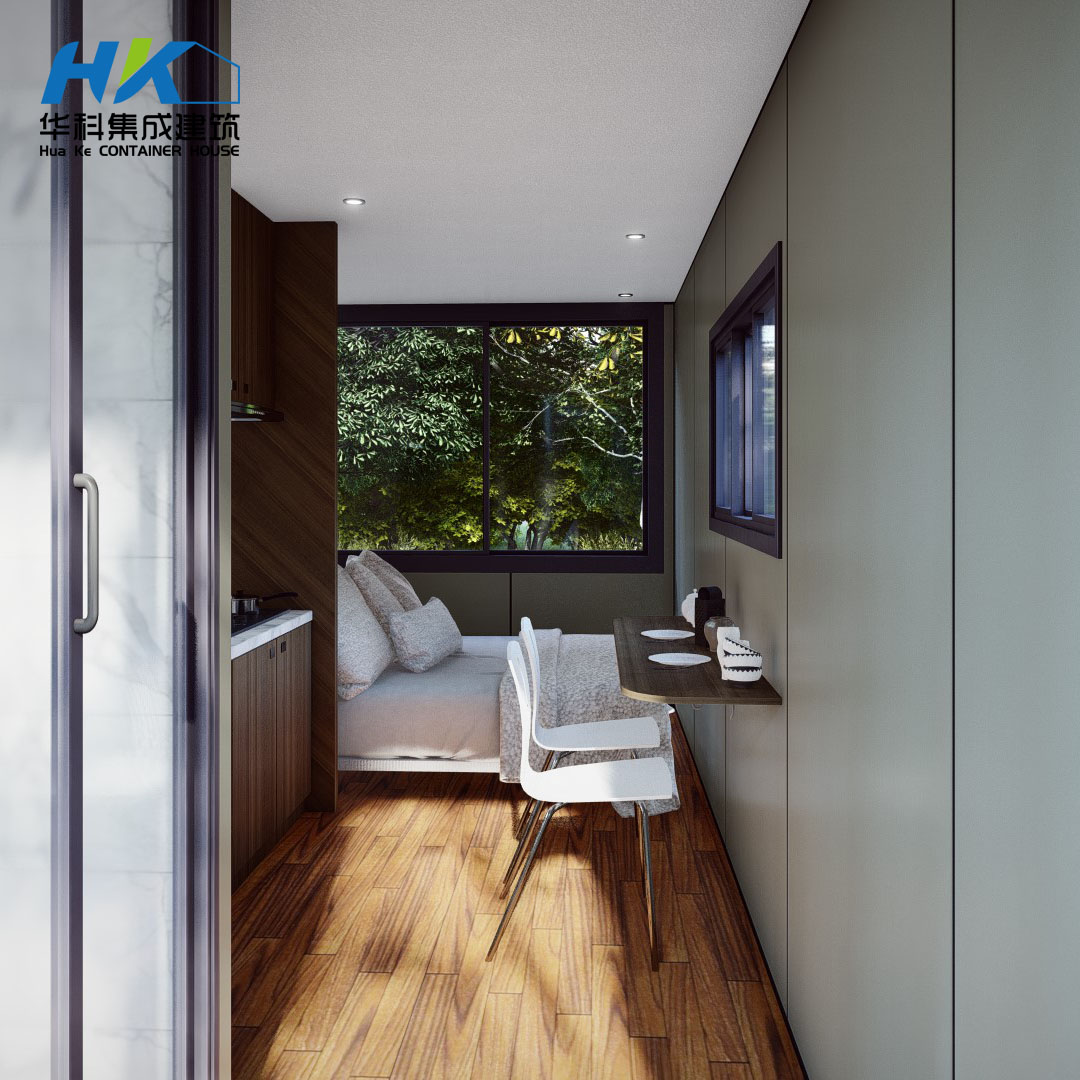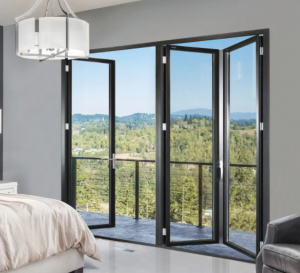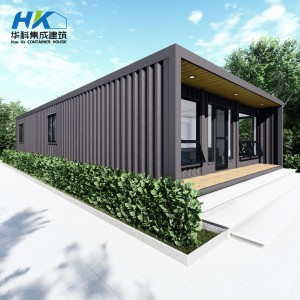Created Modular Prefab Container House
The container house insulation would be polyurethane or rockwool panel, R-value from 18 to 26, more requested on R-value would be thicker on insulation panel. Prefabricated the electrical system, all the wire, sockets, switches, breakers, lights would be installed in factory before shipment , same as the plumping system .
The modular shipping container house is a turn key solution, we will also finish install the kitchen and bathroom inside the shipping container house before shipment. In this way, it save a lot for work at site, and save the cost for the house owner.
The exterior on the container house can be just the corrugated steel wall, an industry style. Or it can be add wood cladding on the steel wall , then the container house is becoming a wooden house. Or if you put the stone on it, the shipping container house is becoming a traditional concrete house. So, the shipping container house can be vary on the outlook. It is so cool to get a prefab strong and long lasting modular shipping container house .
Interior design:



