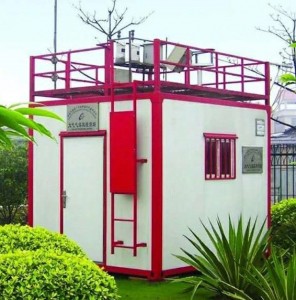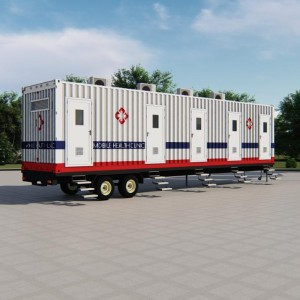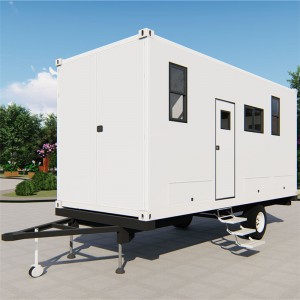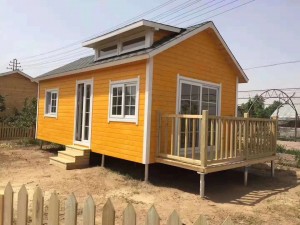40ft DIY Shipping Container Home
Modified from new brand 1X 40ft HC ISO standard shipping container with BV OR CSC certification. Container house can have a very good performance to withstand earthquake. Based on house modification, floor & wall & roof can all be modified to get good force resistance, heat insulation, sound insulation, moisture resistance; tidy and clean appearance, and easy maintenance. Delivery can be completely built-up, easy to transport, the out surface and inner fittings could be deal with as your
own design. Save time to assemble it. Electrical wiring and water piping are installed in factory ahead
Build start with new ISO shipping containers , blast and painted by your choice of color , frame/ wire/ insulate/
finish the interior, and install modular cabinets / furnishings . Container house are fully turnkey solution!


























