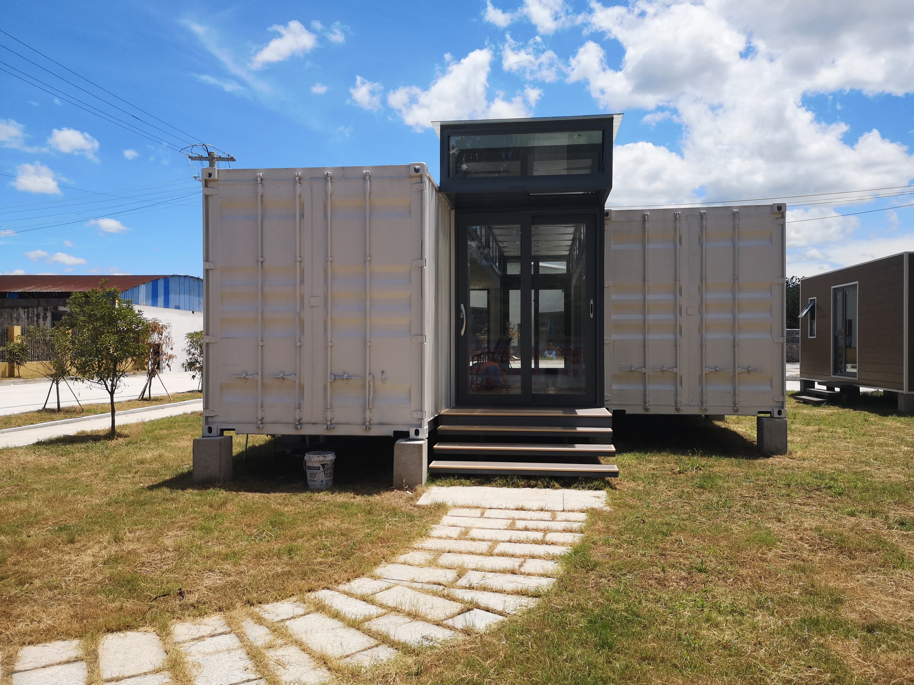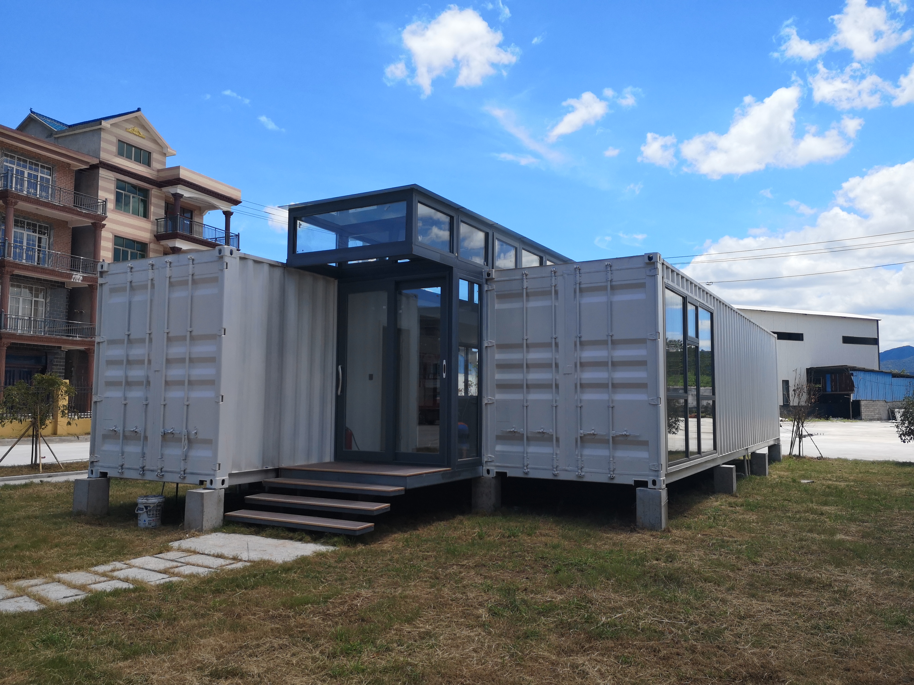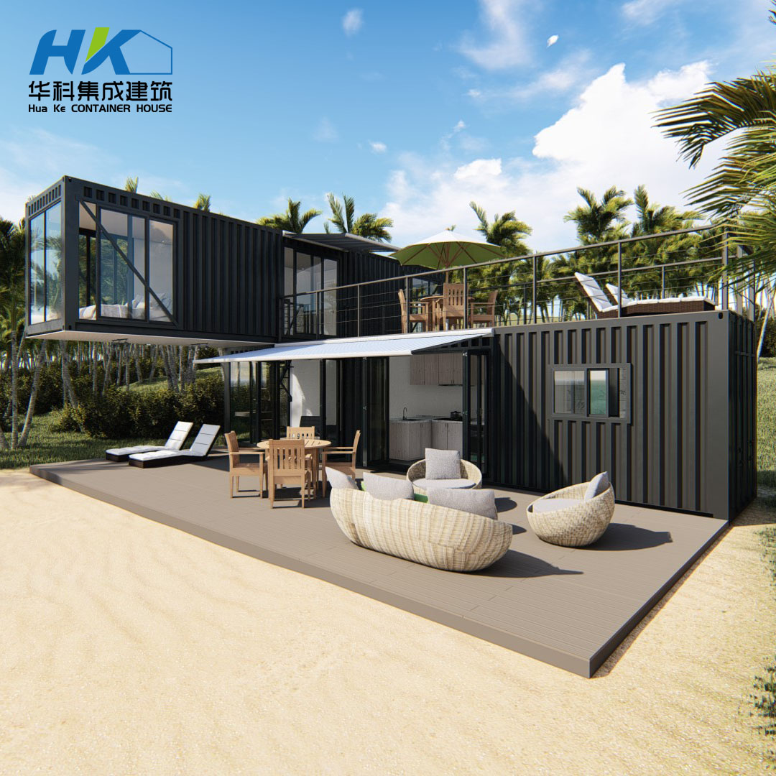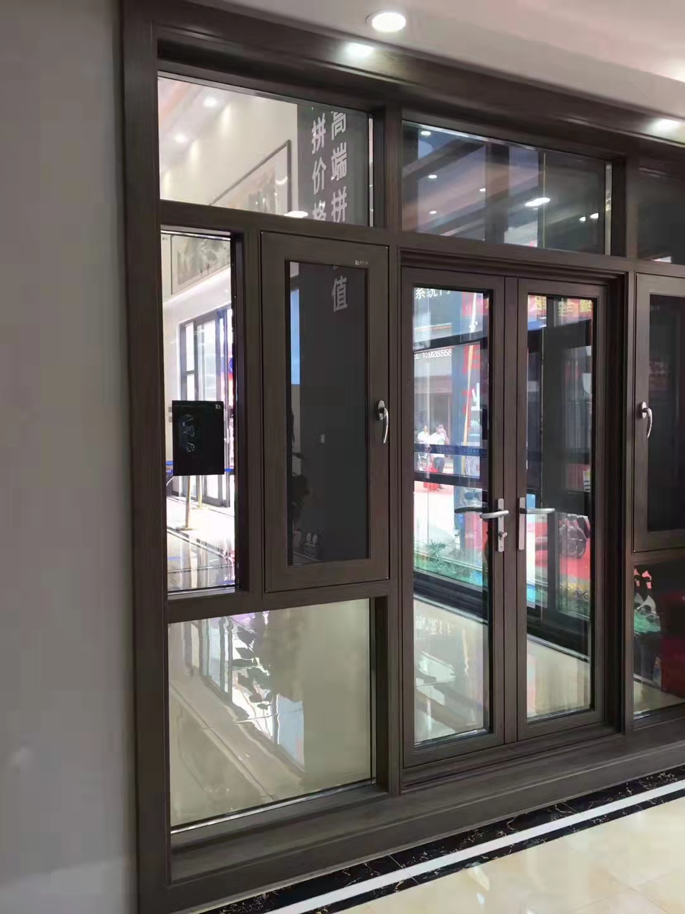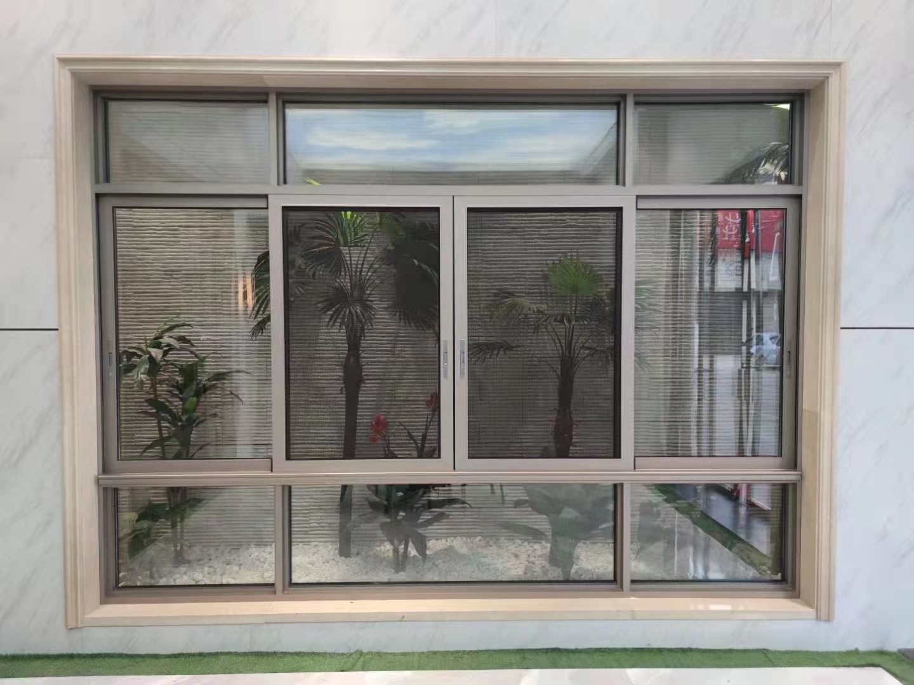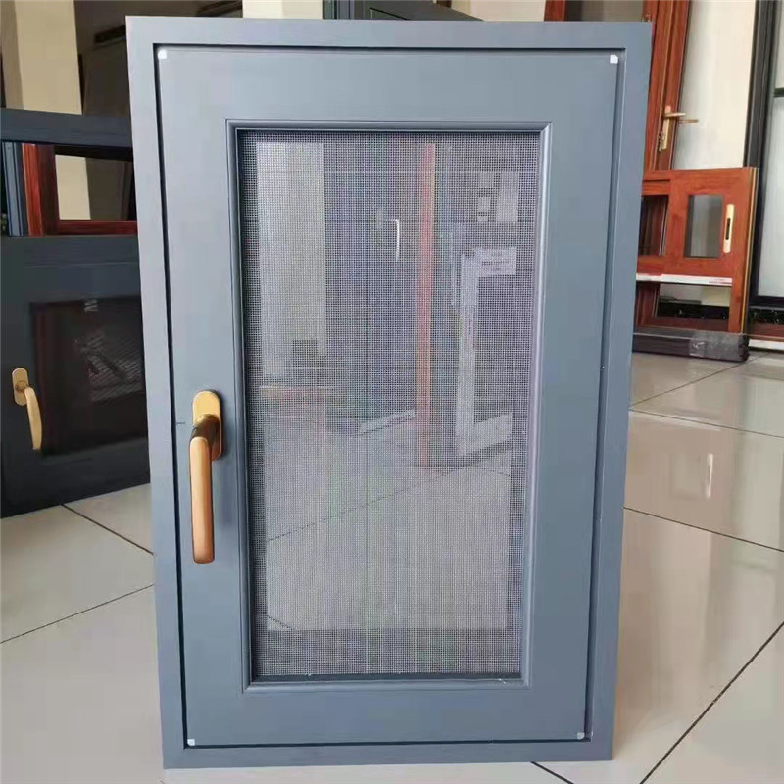2022 High quality 40 Foot Shipping Container Home Floor Plans - Modern luxury two bedrooms container house powered by solar panel . – HK prefab
2022 High quality 40 Foot Shipping Container Home Floor Plans - Modern luxury two bedrooms container house powered by solar panel . – HK prefab Detail:
Good design floor plan for the modular container house for two bedrooms .
Modified from two unites 40ft hc shipping containers .
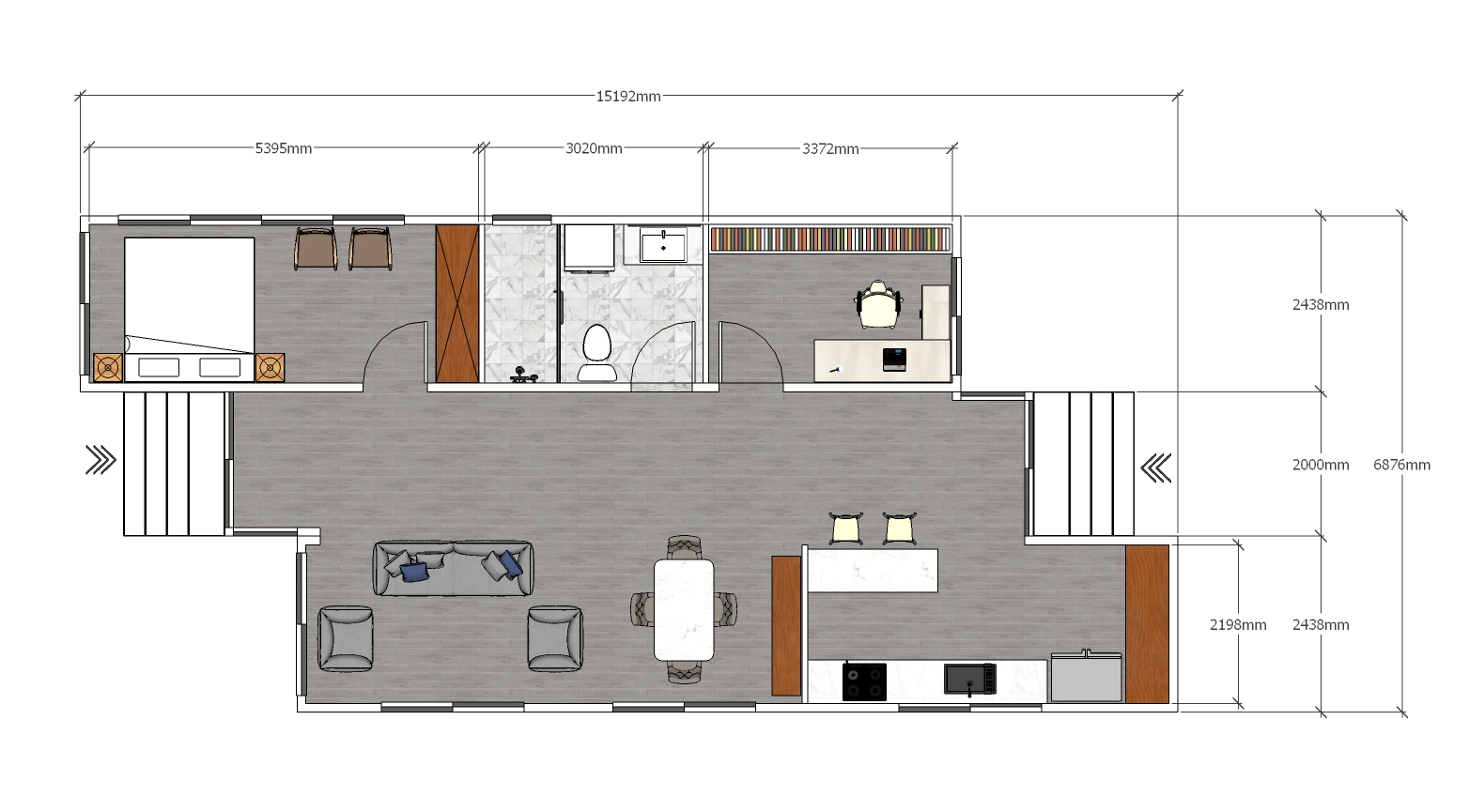
I. PRODUCT INTRODUCTION
-
Off-Grid Solar Powered Shipping Container prefabricated House
- Modified from new brand 2X 40ft HC ISO standard shipping container with BV OR CSC certification.
- Container house can have a very good performance to withstand earthquake.
- Based on house modification, floor & wall & roof can all be modified to get good force resistance, heat insulation, sound insulation, moisture resistance; tidy and clean appearance, and easy maintenance.
- Delivery can be completely built-up, easy to transport, the out surface and inner fittings could be deal with as your own design.
- Save time to assemble it. Electrical wiring and water piping are installed in factory ahead
- Build start with new ISO shipping containers , blast and painted by your choice of color , frame/ wire/ insulate/ finish the interior, and install modular cabinets / furnishings . Container house are fully turnkey solution!
II. Floor plan
III. Finish exterior and Interior
Product detail pictures:
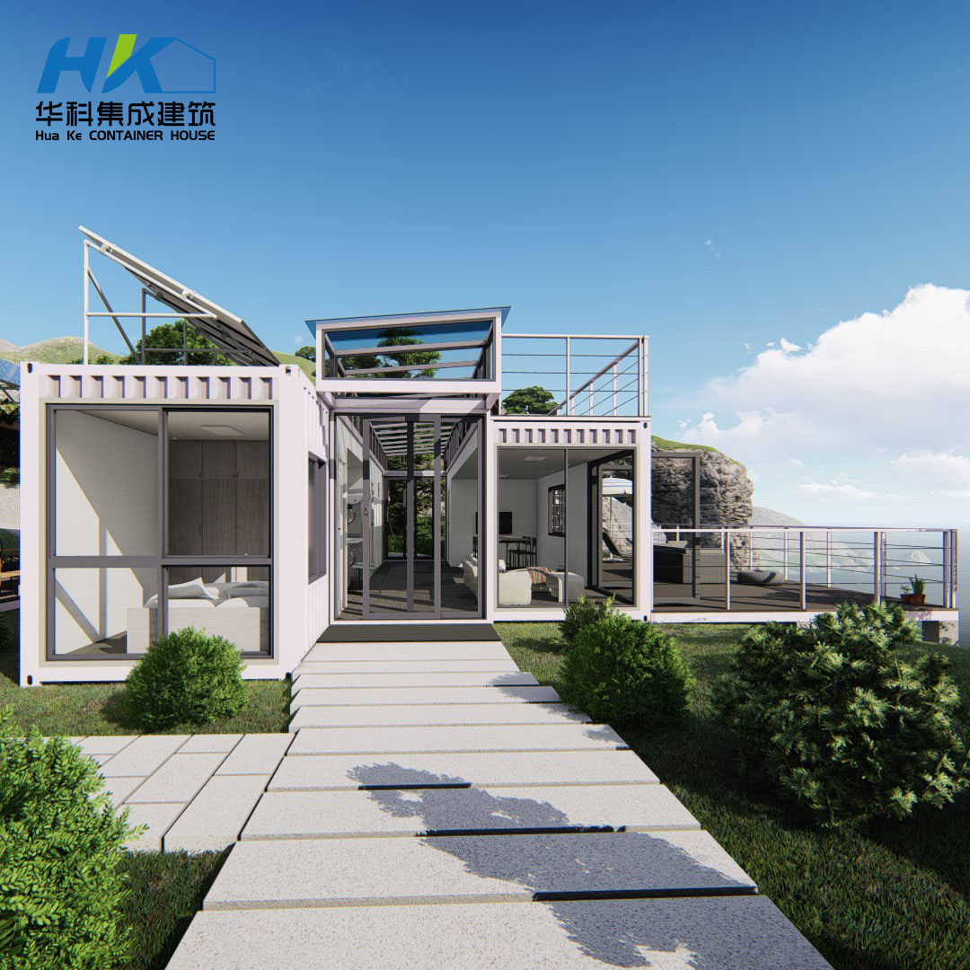
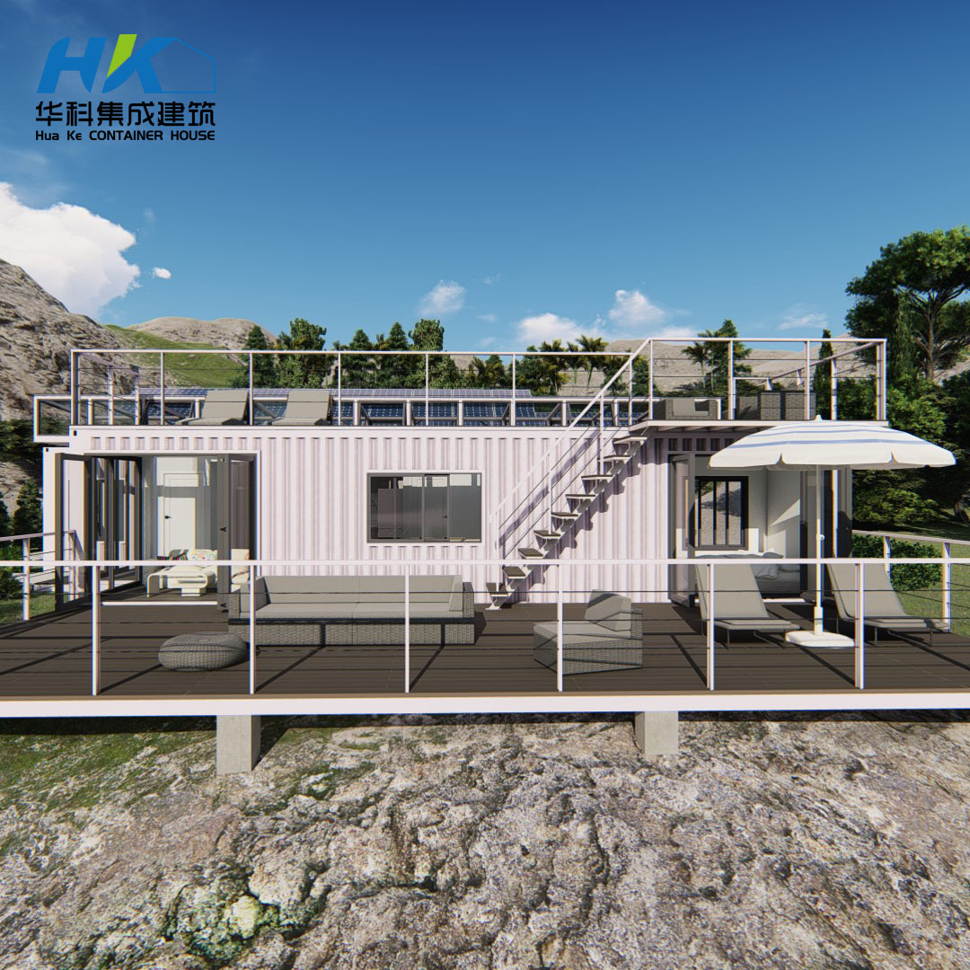

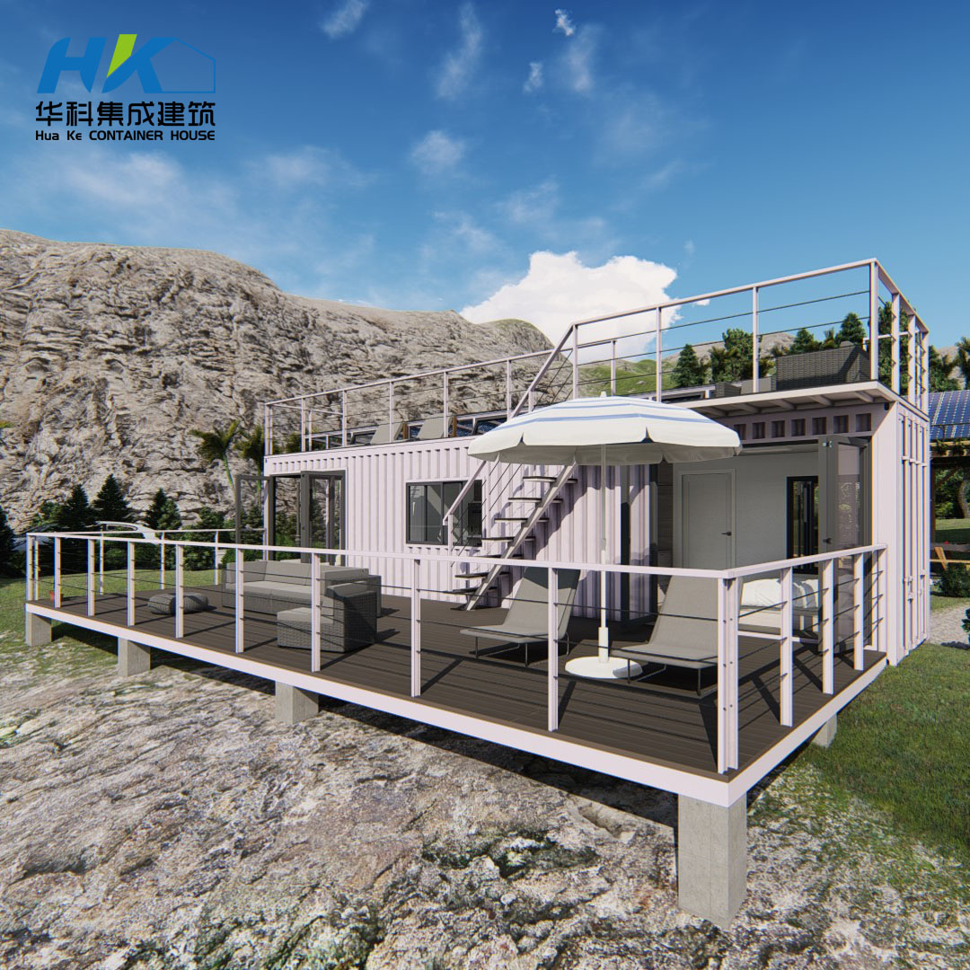
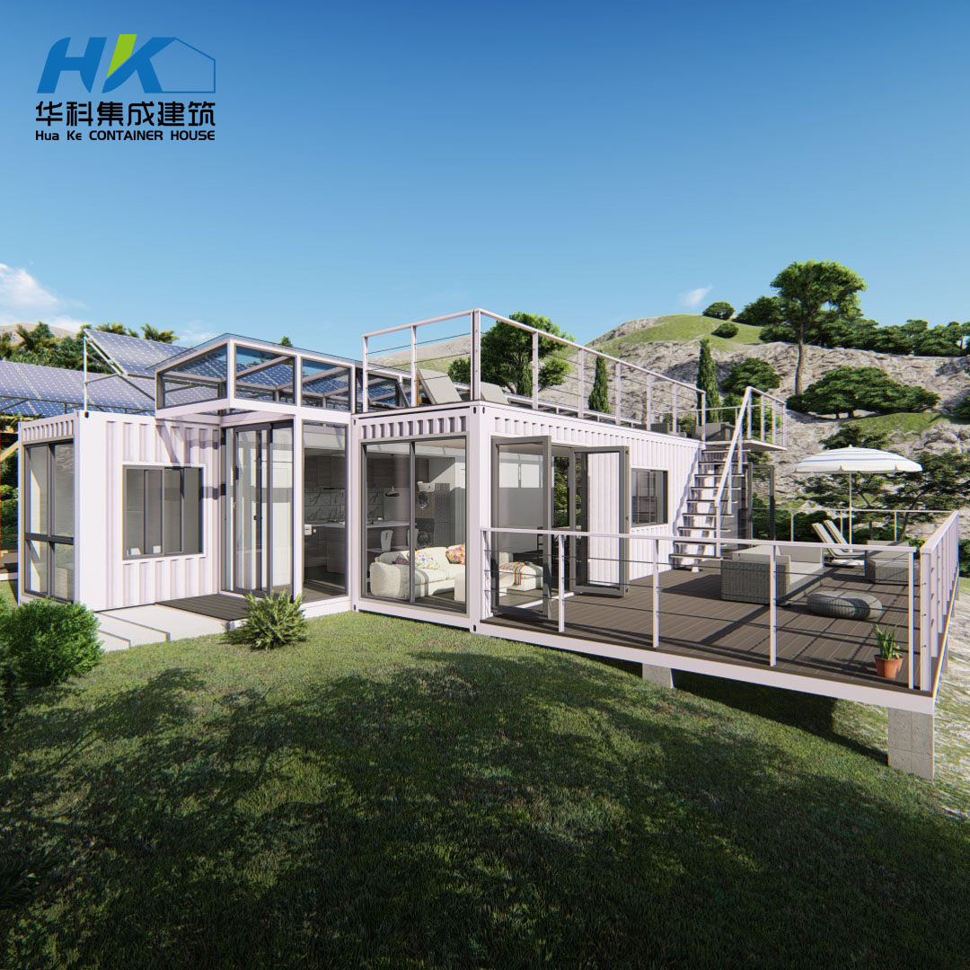


Related Product Guide:
We believe that long term partnership is a result of high quality, value added service, rich experience and personal contact for 2022 High quality 40 Foot Shipping Container Home Floor Plans - Modern luxury two bedrooms container house powered by solar panel . – HK prefab , The product will supply to all over the world, such as: Mombasa, Irish, Oman, We taking advantage of experience workmanship, scientific administration and advanced equipment, ensure the product quality of production, we not only win the customers' faith, but also build up our brand. Today, our team is committed to innovation, and enlightenment and fusion with constant practice and outstanding wisdom and philosophy, we cater to the market demand for high-end products, to do professional products.
Speaking of this cooperation with the Chinese manufacturer, I just want to say"well dodne", we are very satisfied.
Write your message here and send it to us







