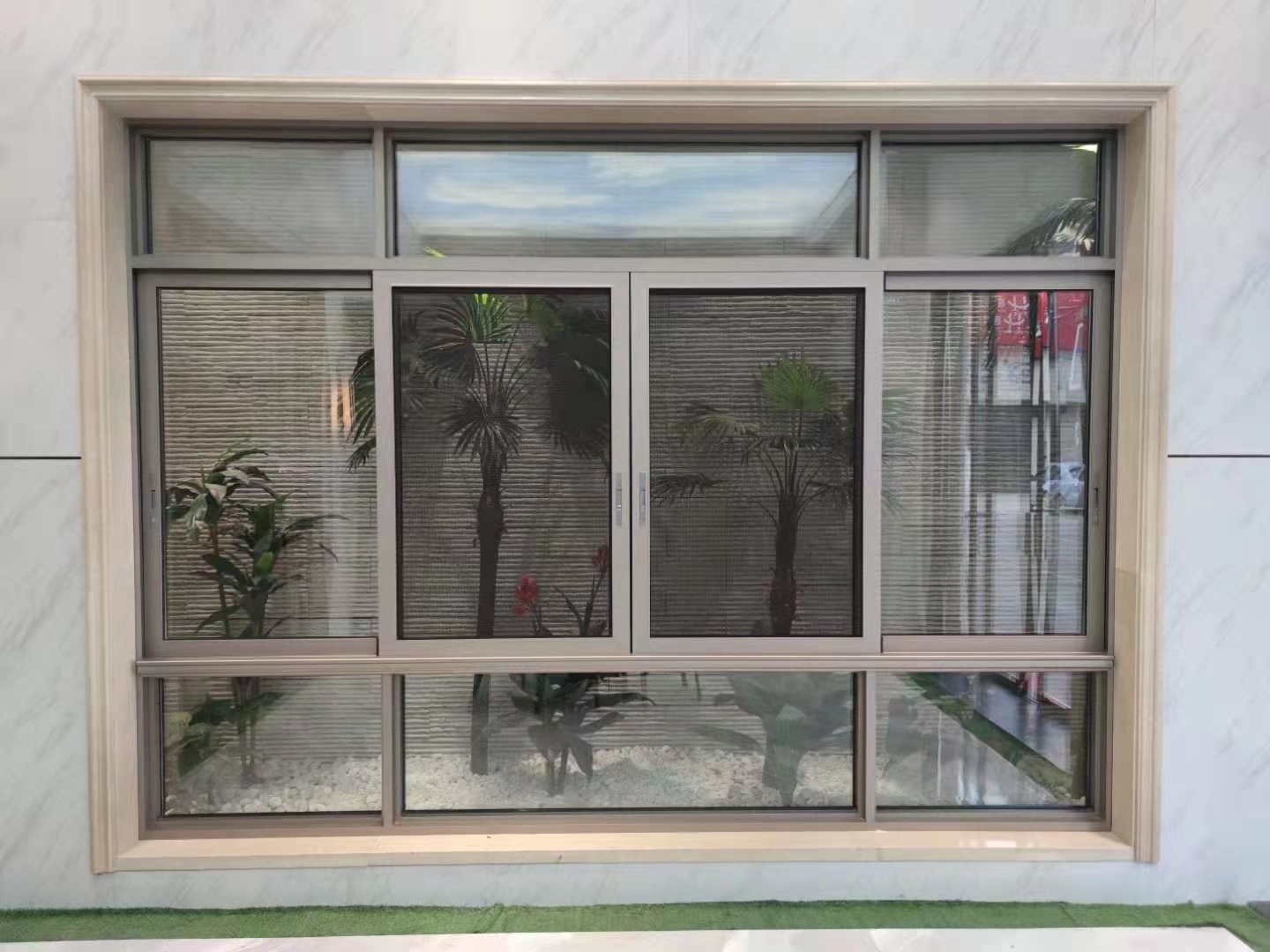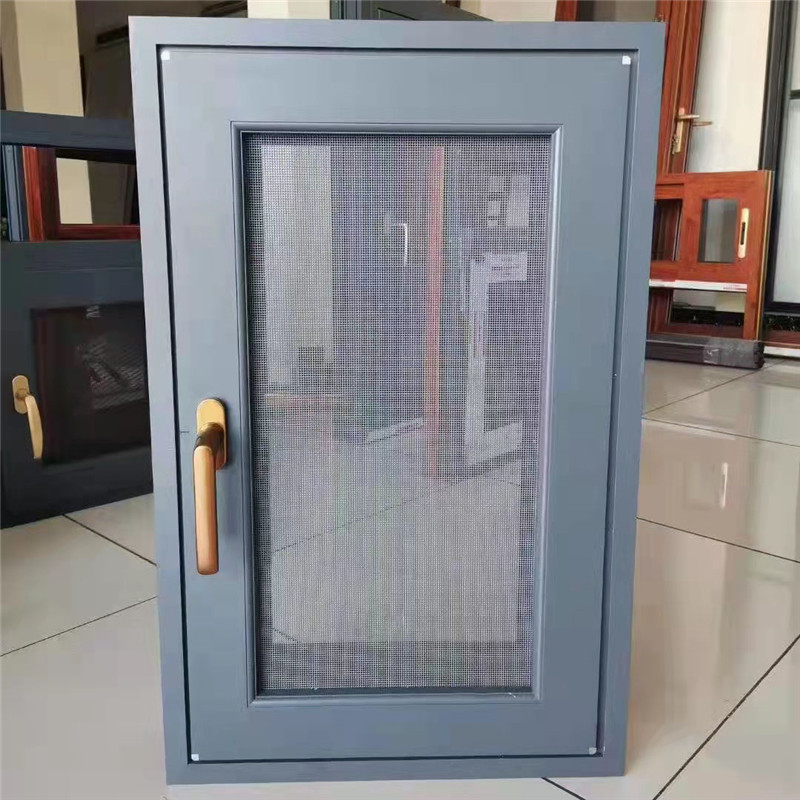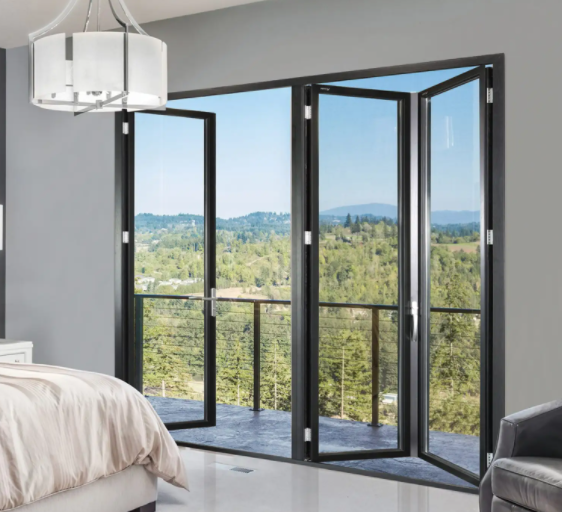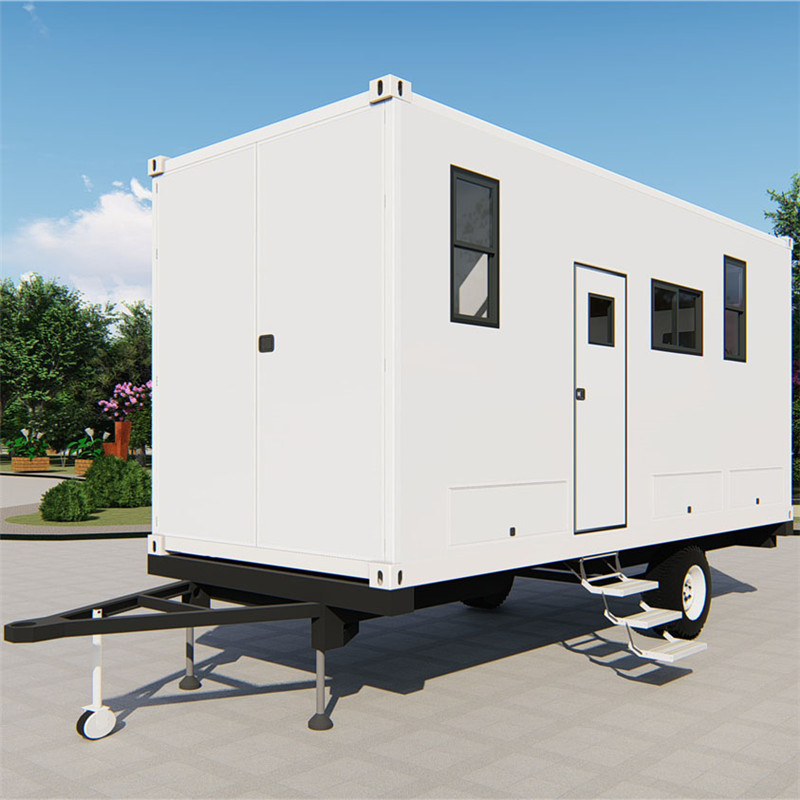2022 High quality 40 Foot Shipping Container Home Floor Plans - Created modular prefab container house . – HK prefab
2022 High quality 40 Foot Shipping Container Home Floor Plans - Created modular prefab container house . – HK prefab Detail:
The container house insulation would be polyurethane or rock wool panel, R value from 18 to 26, more requested on R value would be thicker on insulation panel. Prefabricated the electrical system, all the wire, sockets, switches, breakers, lights would be installed in factory before shipment , same as the plumping system .
The modular shipping container house is a turn key solution, we will also finish install the kitchen and bathroom inside the shipping container house before shipment. In this way, it save a lot for work at site, and save the cost for the house owner.
The exterior on the container house can be just the corrugated steel wall, an industry style. Or it can be add wood cladding on the steel wall , then the container house is becoming a wooden house. Or if you put the stone on it, the shipping container house is becoming a traditional concrete house. So, the shipping container house can be vary on the outlook. It is so cool to get a prefab strong and long lasting modular shipping container house .
Interior design:
Product detail pictures:
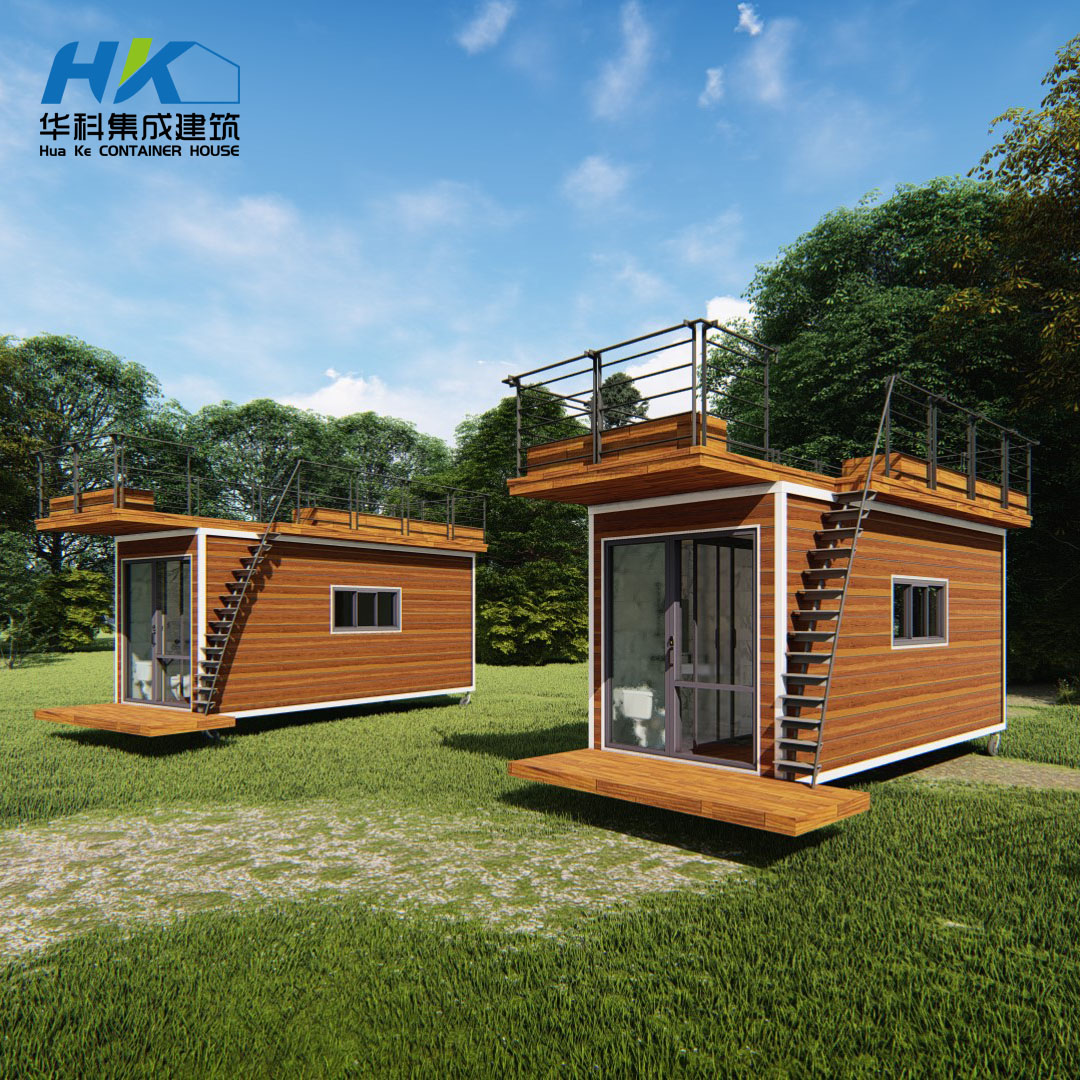
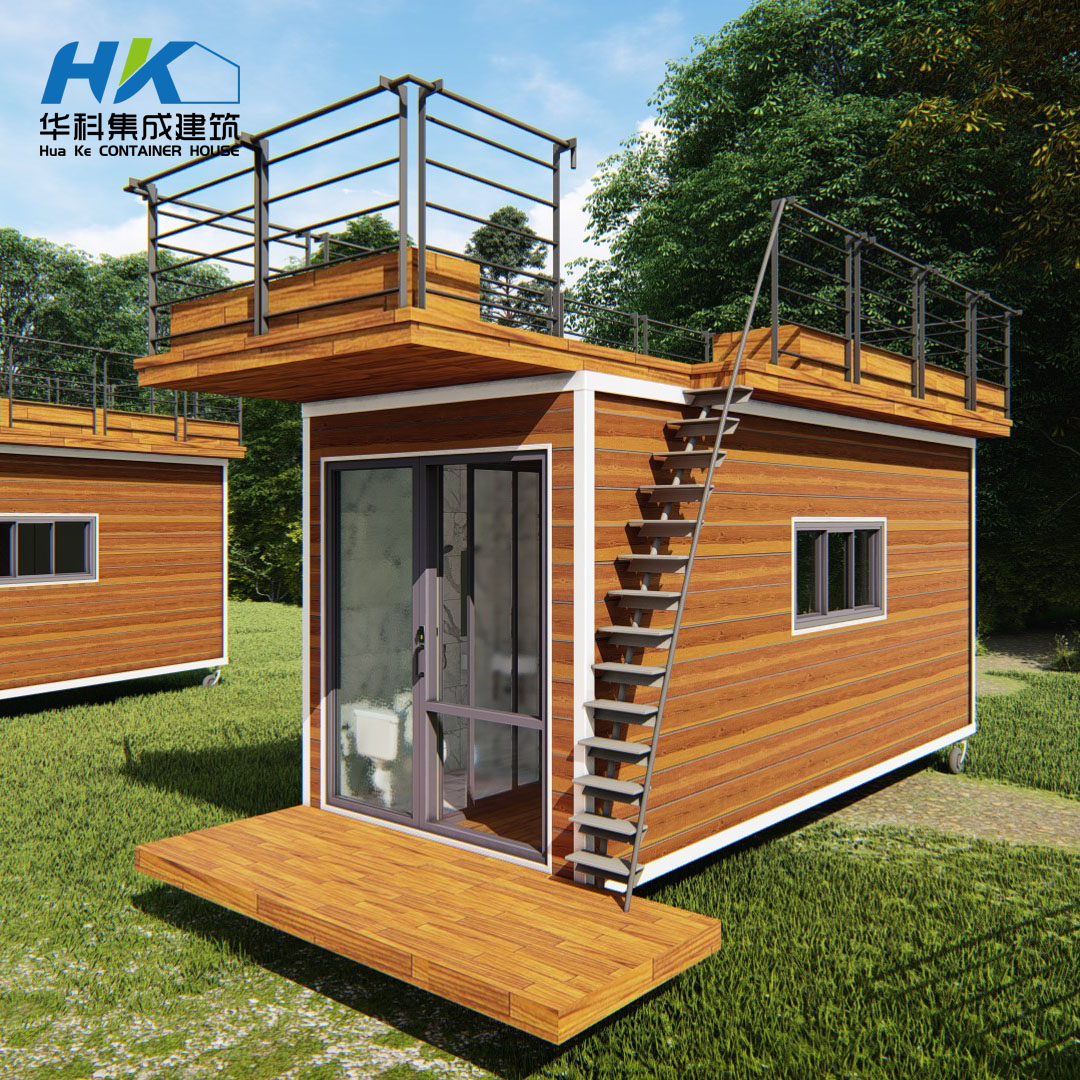


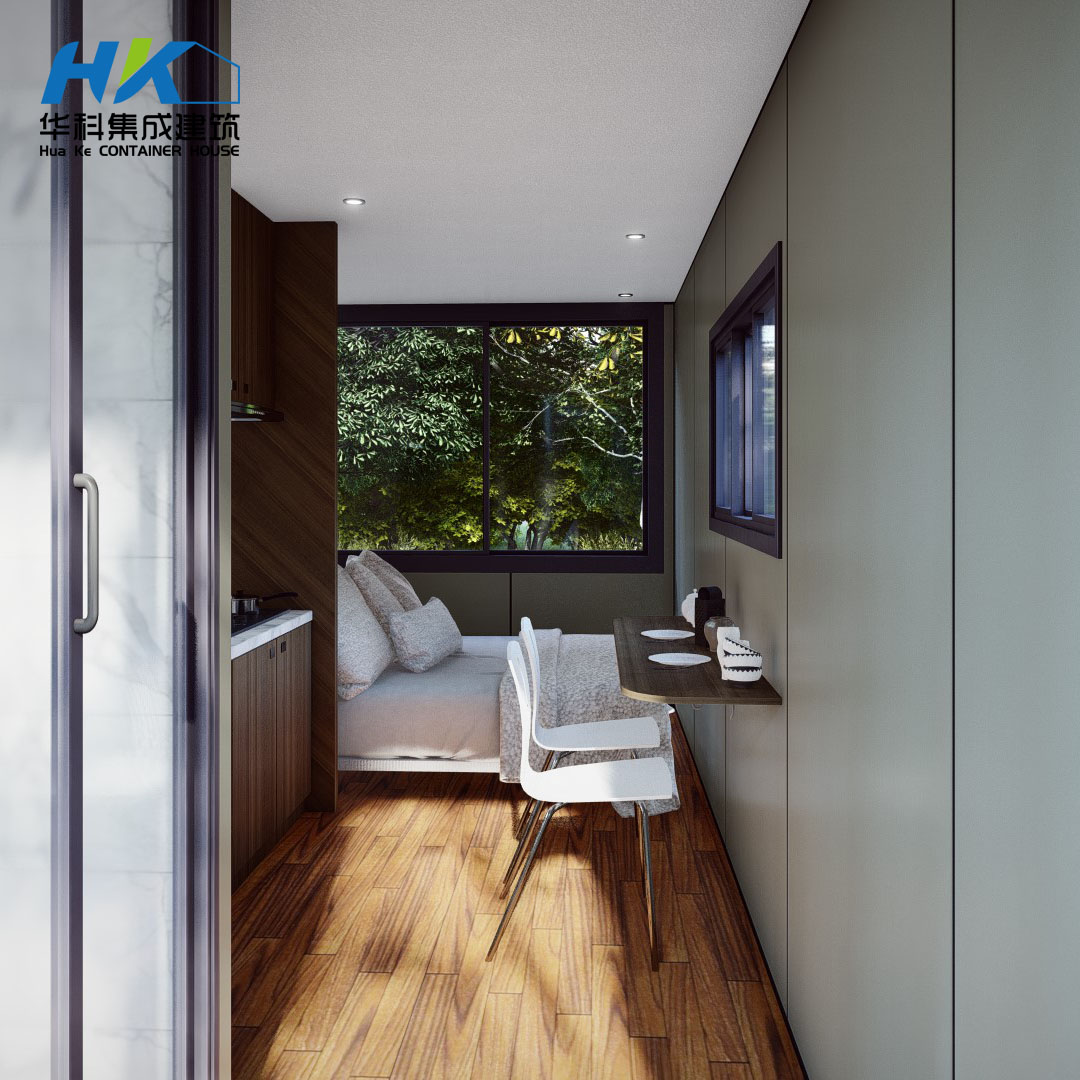
Related Product Guide:
Our firm sticks on the theory of "Quality will be the life in the enterprise, and status could be the soul of it" for 2022 High quality 40 Foot Shipping Container Home Floor Plans - Created modular prefab container house . – HK prefab , The product will supply to all over the world, such as: Provence, Buenos Aires, Manila, Customer's satisfaction is always our quest, creating value for customers is always our duty, a long term mutual-beneficial business relationship is what we are doing for. We are an absolutely reliable partner for you in China. Of course, other services, like consulting, can be offered too.
The customer service staff's attitude is very sincere and the reply is timely and very detailed, this is very helpful for our deal,thank you.




